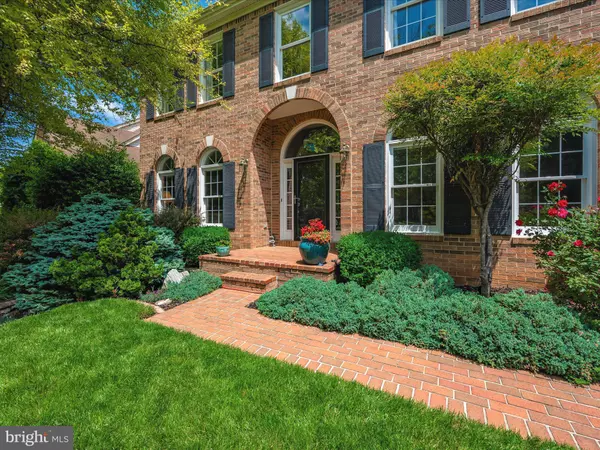For more information regarding the value of a property, please contact us for a free consultation.
310 MIDSUMMER DR Gaithersburg, MD 20878
Want to know what your home might be worth? Contact us for a FREE valuation!

Our team is ready to help you sell your home for the highest possible price ASAP
Key Details
Sold Price $968,000
Property Type Single Family Home
Sub Type Detached
Listing Status Sold
Purchase Type For Sale
Square Footage 4,096 sqft
Price per Sqft $236
Subdivision Washingtonian Woods
MLS Listing ID MDMC2093494
Sold Date 07/07/23
Style Colonial
Bedrooms 4
Full Baths 2
Half Baths 1
HOA Fees $89/mo
HOA Y/N Y
Abv Grd Liv Area 3,138
Originating Board BRIGHT
Year Built 1991
Annual Tax Amount $9,007
Tax Year 2022
Lot Size 8,401 Sqft
Acres 0.19
Property Description
This is it! The one you have been waiting for! As you walk up to the home you will instantly notice the attention to detail in the plantings and the care that has been taken with the outside of the home. Once inside you will realize this attention to detail has continued throughout the entire home. Just through the front door is the formal living room and dining room. The sellers had custom glass doors installed to the entrance of the living room to create a special quiet a space. Continue walking past the elegant staircase into the family room with soaring ceilings and two story brick hearth gas fireplace. The family room is open to the jewel of the home, the amazing kitchen. The kitchen was completely redesigned with top-of-the-line appliances, counter tops and cabinets in a warm grey tone. Over the sink is a triple window that looks over the private backyard and very large deck. The deck has three areas to enjoy, one of which has beautiful columns and a roof for all weather enjoyment! The main level also boasts an expanded office with a wall of windows! Upstairs you will find the second jewel of the home, the master bathroom. There is a large, completely open shower with rainfall shower faucet! Or relax in your jetted tub! The master bedroom is very spacious with a vaulted ceiling and walk-in closet. Three other bedrooms and another remodeled bathroom complete the upper level. Check out the secret room in the bedroom next to the master bedroom which is accessed through the closet. Perfect for a child's secret hideaway! The lower level has a fantastic media and pool table room with a stone wall. There also is a workout room and storge space. Don't miss the additional storage area connected to the garage which is unique to this home. Perfect for lawn care items, bikes etc so that the garage can actually be for your cars. The home even comes with a transferable home warranty and solar panels.
Location
State MD
County Montgomery
Zoning MXD
Rooms
Basement Connecting Stairway, Fully Finished, Rough Bath Plumb
Interior
Hot Water Natural Gas
Heating Heat Pump(s)
Cooling Central A/C
Fireplaces Number 1
Fireplaces Type Gas/Propane
Fireplace Y
Heat Source Natural Gas
Exterior
Exterior Feature Deck(s), Roof
Parking Features Additional Storage Area, Garage - Front Entry, Garage Door Opener, Inside Access
Garage Spaces 6.0
Amenities Available Basketball Courts, Common Grounds, Pool - Outdoor, Tennis Courts, Tot Lots/Playground
Water Access N
Accessibility None
Porch Deck(s), Roof
Attached Garage 2
Total Parking Spaces 6
Garage Y
Building
Story 3
Foundation Permanent
Sewer Public Sewer
Water Public
Architectural Style Colonial
Level or Stories 3
Additional Building Above Grade, Below Grade
New Construction N
Schools
School District Montgomery County Public Schools
Others
HOA Fee Include Common Area Maintenance,Pool(s),Trash
Senior Community No
Tax ID 160902827480
Ownership Fee Simple
SqFt Source Assessor
Special Listing Condition Standard
Read Less

Bought with Eris Norman • TTR Sotheby's International Realty
GET MORE INFORMATION





