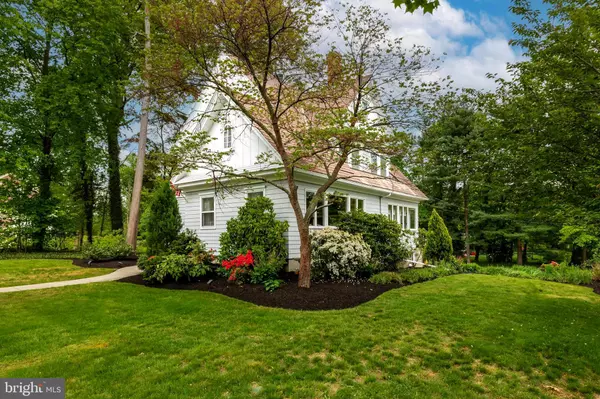For more information regarding the value of a property, please contact us for a free consultation.
301 HWY Riverton, NJ 08077
Want to know what your home might be worth? Contact us for a FREE valuation!

Our team is ready to help you sell your home for the highest possible price ASAP
Key Details
Sold Price $705,000
Property Type Single Family Home
Sub Type Detached
Listing Status Sold
Purchase Type For Sale
Square Footage 3,391 sqft
Price per Sqft $207
Subdivision Country Club
MLS Listing ID NJBL2045892
Sold Date 07/07/23
Style Traditional
Bedrooms 5
Full Baths 2
Half Baths 1
HOA Y/N N
Abv Grd Liv Area 3,391
Originating Board BRIGHT
Year Built 1906
Annual Tax Amount $14,613
Tax Year 2022
Lot Size 0.382 Acres
Acres 0.38
Lot Dimensions 95.00 x 175.00
Property Description
Situated on a prime corner lot in the charming town of Riverton, this well maintained and beautifully renovated 5-bedroom, 2.5 bathroom home features over 3,100 square feet of living space with fabulous views of the grounds of the Riverton Country Club Golf Course which is located right across the street! Unique historical architectural details from the past are complimented by tasteful modern amenities, leaving nothing to be desired. Upon entry, you will be greeted by the spacious foyer with a turned split staircase and beautiful wood flooring that runs throughout the home. The living room, dining room, family room, and kitchen all include walls of windows, offering amazing parklike views. The living room features a coffered ceiling, wood burning fireplace with an entire wall of exposed brick and opens to the lovely spacious dining room with custom built-ins and a chandelier. The family room is completely open to the beautifully renovated kitchen featuring wide plank hardwood flooring, custom cabinets by Mark Weaver, granite counters, stainless steel appliances, a fired clay farmhouse sink, island with 5-burner stove, multilevel peninsula with seating, coffee bar, a custom built-in China cabinet. Additionally, there is an eat-in area with sliders to the expansive outdoor deck with attached gazebo, offering wonderful space for entertaining family and friends or peaceful quiet time with your morning cup of coffee. The powder room with a pedestal sink completes the first level. The 2nd floor includes 3 bedrooms with ample closet space, a full bathroom with bathtub and shower, a laundry room, and the primary bedroom suite including a large walk-in closet with organizational built-ins and door to the full bathroom. There is also plumbing on the 2nd floor for an additional half bath. On the 3rd floor you will find 2 more bedrooms and a brand new tastefully designed full bathroom. Additional features include a partially finished walkout basement with multiple storage areas, dual zone HVAC, a spacious yard with beautiful flowerbeds, mature specimen trees, and a storage shed. This home is conveniently located close to town center with its charming shops and eateries, the Riverton Yacht Club, and offers easy access to major routes, shopping centers and restaurants.
Location
State NJ
County Burlington
Area Riverton Boro (20331)
Zoning RESIDENTIAL
Rooms
Other Rooms Living Room, Dining Room, Primary Bedroom, Bedroom 2, Bedroom 3, Bedroom 4, Bedroom 5, Kitchen, Family Room, Basement, Foyer, Breakfast Room, Laundry, Recreation Room, Storage Room, Full Bath, Half Bath
Basement Partially Finished, Walkout Level, Workshop
Interior
Interior Features Breakfast Area, Built-Ins, Ceiling Fan(s), Crown Moldings, Family Room Off Kitchen, Formal/Separate Dining Room, Kitchen - Eat-In, Kitchen - Island, Recessed Lighting, Tub Shower, Upgraded Countertops, Walk-in Closet(s), Wood Floors
Hot Water Natural Gas
Heating Hot Water & Baseboard - Electric
Cooling Central A/C
Fireplaces Number 1
Fireplaces Type Wood, Brick, Mantel(s)
Equipment Stainless Steel Appliances, Refrigerator, Oven/Range - Gas, Microwave, Dishwasher
Fireplace Y
Appliance Stainless Steel Appliances, Refrigerator, Oven/Range - Gas, Microwave, Dishwasher
Heat Source Natural Gas
Laundry Upper Floor
Exterior
Exterior Feature Deck(s)
Garage Spaces 6.0
Water Access N
Accessibility None
Porch Deck(s)
Total Parking Spaces 6
Garage N
Building
Story 3
Foundation Other
Sewer Public Sewer
Water Public
Architectural Style Traditional
Level or Stories 3
Additional Building Above Grade, Below Grade
New Construction N
Schools
School District Palmyra Borough Public Schools
Others
Senior Community No
Tax ID 31-01304-00010
Ownership Fee Simple
SqFt Source Assessor
Special Listing Condition Standard
Read Less

Bought with Non Member • Non Subscribing Office
GET MORE INFORMATION





