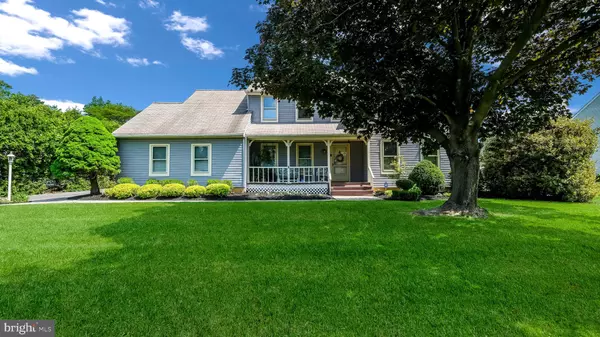For more information regarding the value of a property, please contact us for a free consultation.
23 RUCKER RD Richboro, PA 18954
Want to know what your home might be worth? Contact us for a FREE valuation!

Our team is ready to help you sell your home for the highest possible price ASAP
Key Details
Sold Price $638,000
Property Type Single Family Home
Sub Type Detached
Listing Status Sold
Purchase Type For Sale
Square Footage 2,584 sqft
Price per Sqft $246
Subdivision Tanyard Farms
MLS Listing ID PABU2049846
Sold Date 06/30/23
Style Colonial
Bedrooms 4
Full Baths 2
Half Baths 1
HOA Y/N N
Abv Grd Liv Area 2,584
Originating Board BRIGHT
Year Built 1984
Annual Tax Amount $8,350
Tax Year 2022
Lot Size 0.670 Acres
Acres 0.67
Lot Dimensions 111.00 x 264
Property Description
Welcome home to 23 Rucker Road in Richboro! Come and experience suburban living at its finest! This classic colonial style 4 bedroom, 2.5 bathroom home with 2,584 square feet of living space is waiting for you and your family to move in. Enjoy the spacious family room with a gas fireplace, perfect for cozy winter evenings spent with loved ones. Step outside onto the Trex Deck and get ready to entertain friends and family come summertime. Like to entertain? The large eat in kitchen opens to the dining room.
Upstairs hosts a large master bedroom suite with private bathroom plus three additional bedrooms and a full hall bathroom. As an added bonus the walk out finished basement has ample storage. Don’t miss out on this great opportunity - contact me to book a viewing today!
Location
State PA
County Bucks
Area Northampton Twp (10131)
Zoning R2
Rooms
Other Rooms Living Room, Dining Room, Kitchen, Family Room, Basement, Laundry
Basement Walkout Level, Fully Finished
Interior
Interior Features Breakfast Area, Carpet, Double/Dual Staircase, Family Room Off Kitchen, Kitchen - Eat-In, Walk-in Closet(s)
Hot Water Electric
Heating Heat Pump - Electric BackUp
Cooling Central A/C
Fireplaces Number 1
Furnishings No
Heat Source Electric
Laundry Main Floor
Exterior
Exterior Feature Deck(s)
Parking Features Garage - Side Entry, Garage Door Opener
Garage Spaces 4.0
Water Access N
View Garden/Lawn
Accessibility None
Porch Deck(s)
Attached Garage 4
Total Parking Spaces 4
Garage Y
Building
Story 2
Foundation Permanent
Sewer Public Sewer
Water Public
Architectural Style Colonial
Level or Stories 2
Additional Building Above Grade, Below Grade
New Construction N
Schools
School District Council Rock
Others
Senior Community No
Tax ID 31-009-131
Ownership Fee Simple
SqFt Source Estimated
Acceptable Financing Cash, Conventional
Listing Terms Cash, Conventional
Financing Cash,Conventional
Special Listing Condition Standard
Read Less

Bought with Toni Leidy • Realty One Group Advocates
GET MORE INFORMATION





