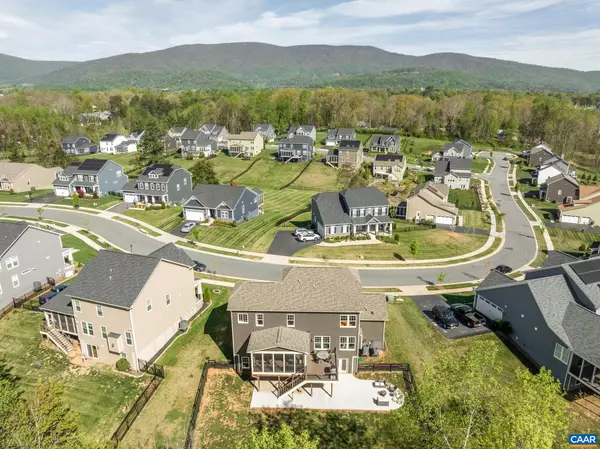For more information regarding the value of a property, please contact us for a free consultation.
5465 OXBOW DR Crozet, VA 22932
Want to know what your home might be worth? Contact us for a FREE valuation!

Our team is ready to help you sell your home for the highest possible price ASAP
Key Details
Sold Price $855,000
Property Type Single Family Home
Sub Type Detached
Listing Status Sold
Purchase Type For Sale
Square Footage 3,059 sqft
Price per Sqft $279
Subdivision None Available
MLS Listing ID 640708
Sold Date 06/30/23
Style Other
Bedrooms 5
Full Baths 4
Half Baths 1
Condo Fees $50
HOA Fees $89/qua
HOA Y/N Y
Abv Grd Liv Area 3,059
Originating Board CAAR
Year Built 2018
Annual Tax Amount $6,934
Tax Year 2023
Lot Size 0.470 Acres
Acres 0.47
Property Description
Gorgeous Crozet home BACKS TO WOODS & has direct access to Crozet Trails! WELCOMING FRONT PORCH leads to stunning, OPEN FLOOR PLAN w/ generously sized rooms including HOME OFC & GUEST SUITE on main level! Great room has gas fireplace, a woods view & opens to GOURMET CHEF'S KITCHEN. Granite is striking against the upgraded cabinetry. Walk-in pantry! Step out to SCREENED PORCH & DECK (Trex!) overlooking woods, FENCED BACK YARD and play area. ZERO CARPET! Engineered hardwoods below & matching LVP above. Take the stairs to upper foyer which leads thru double doors to a PALATIAL OWNER'S SUITE w/ lovely view of the yard & woods. Two large walk-in-closets! LAVISH BATH w/ granite, double sinks, soaking tub, and large tile shower. Quite the home spa! Upstairs find three additional BRs, two w/ mountain views and one w/ woods view & ensuite bath. Need more space? Over 1600s of unfinished terrace space awaits your design for FUTURE EXPANSION! Rec room, home theater, gym or all of the above? Rough-in bath ready for full bath in future. Two walk-out doors lead to an OVERSIZED PATIO w/ yet another place to gather & stairs to deck and screened porch. Privacy & nature in bustling Crozet!,Granite Counter,Painted Cabinets,Fireplace in Great Room
Location
State VA
County Albemarle
Zoning R-1
Rooms
Other Rooms Dining Room, Primary Bedroom, Kitchen, Great Room, Office, Primary Bathroom, Full Bath, Half Bath, Additional Bedroom
Basement Interior Access, Outside Entrance, Rough Bath Plumb, Unfinished
Main Level Bedrooms 1
Interior
Interior Features Walk-in Closet(s), Breakfast Area, Kitchen - Eat-In, Kitchen - Island, Pantry, Recessed Lighting
Heating Heat Pump(s)
Cooling Heat Pump(s)
Flooring Ceramic Tile, Hardwood
Fireplaces Type Gas/Propane
Equipment Dryer, Washer/Dryer Hookups Only, Washer, Dishwasher, Disposal, Microwave, Refrigerator, Oven - Wall, Cooktop
Fireplace N
Window Features Double Hung,Low-E,Vinyl Clad
Appliance Dryer, Washer/Dryer Hookups Only, Washer, Dishwasher, Disposal, Microwave, Refrigerator, Oven - Wall, Cooktop
Exterior
Parking Features Other, Garage - Front Entry
Fence Partially
Amenities Available Jog/Walk Path
View Trees/Woods, Garden/Lawn
Roof Type Architectural Shingle
Accessibility None
Garage Y
Building
Lot Description Sloping, Private
Story 2
Foundation Concrete Perimeter
Sewer Public Sewer
Water Public
Architectural Style Other
Level or Stories 2
Additional Building Above Grade, Below Grade
Structure Type 9'+ Ceilings
New Construction N
Schools
Elementary Schools Brownsville
Middle Schools Henley
High Schools Western Albemarle
School District Albemarle County Public Schools
Others
HOA Fee Include Insurance,Road Maintenance,Snow Removal
Ownership Other
Special Listing Condition Standard
Read Less

Bought with ERRIN SEARCY • STORY HOUSE REAL ESTATE
GET MORE INFORMATION





