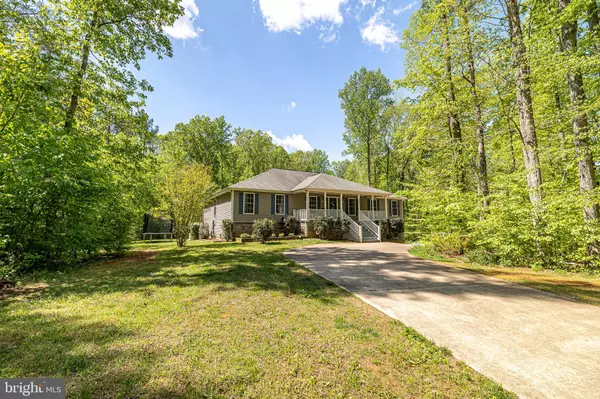For more information regarding the value of a property, please contact us for a free consultation.
47 KINSLEY LN Fredericksburg, VA 22406
Want to know what your home might be worth? Contact us for a FREE valuation!

Our team is ready to help you sell your home for the highest possible price ASAP
Key Details
Sold Price $705,000
Property Type Single Family Home
Sub Type Detached
Listing Status Sold
Purchase Type For Sale
Square Footage 4,140 sqft
Price per Sqft $170
Subdivision Kings Leigh Estates
MLS Listing ID VAST2020558
Sold Date 06/30/23
Style Ranch/Rambler
Bedrooms 5
Full Baths 3
HOA Y/N N
Abv Grd Liv Area 2,400
Originating Board BRIGHT
Year Built 2009
Annual Tax Amount $4,542
Tax Year 2022
Lot Size 3.002 Acres
Acres 3.0
Property Description
PRICE IMPROVEMENT! Welcome to 47 Kinsley Lane! This property is on 3 acres with NO HOA and is over 4,000 sqft. Pulling up you will see a large circle drive, with plenty of room to park. This custom home has an attached 4-car garage. Featuring a large front porch, perfect for entertaining. When you walk through the front door you will be greeted with a large living room. The main level has a large primary suite with 2 walk-in closets. The primary bathroom will not disappoint, with his and hers vanity, a large soaking tub, and an oversize shower with 2 shower heads. On the other side of the house, you have 2 more bedrooms, with large closet space as well as a bathroom. Walk through the large kitchen and eat in dining room, you will notice the sunroom to enjoy a nice cup of coffee. The back half of the home has all-new LVP flooring. You will be able to enjoy the outside on 2 large decks. The main floor has a great size office and a large laundry room. The lower level of the home has a large rec area for you to have a sitting area and a pool table. The lower level also has 2 large rooms with a ton of closet space and a bathroom. You will also have access to your 4-car garage. Outside you have plenty of room to play and walk through some of the trails on the property. Bonus features - shed, generac generator, 2 water heaters. Private location while still being close to town.
Location
State VA
County Stafford
Zoning A1
Rooms
Basement Full, Walkout Level, Windows, Fully Finished
Main Level Bedrooms 3
Interior
Interior Features Breakfast Area, Built-Ins, Carpet, Ceiling Fan(s), Crown Moldings, Dining Area, Entry Level Bedroom, Floor Plan - Open, Kitchen - Eat-In, Kitchen - Gourmet, Kitchen - Island, Kitchen - Table Space, Kitchenette, Primary Bath(s), Pantry, Recessed Lighting, Soaking Tub, Stall Shower, Upgraded Countertops, Walk-in Closet(s), Wet/Dry Bar, Window Treatments, Wood Floors
Hot Water Electric
Heating Heat Pump(s), Forced Air
Cooling Ceiling Fan(s), Central A/C, Heat Pump(s)
Fireplaces Number 1
Fireplaces Type Corner, Gas/Propane
Equipment Built-In Microwave, Cooktop, Dishwasher, Exhaust Fan, Icemaker, Oven/Range - Electric, Oven/Range - Gas, Refrigerator
Fireplace Y
Appliance Built-In Microwave, Cooktop, Dishwasher, Exhaust Fan, Icemaker, Oven/Range - Electric, Oven/Range - Gas, Refrigerator
Heat Source Electric
Laundry Main Floor
Exterior
Exterior Feature Deck(s), Patio(s), Porch(es)
Parking Features Garage - Side Entry, Garage Door Opener, Oversized
Garage Spaces 4.0
Utilities Available Cable TV
Water Access N
Roof Type Architectural Shingle
Accessibility None
Porch Deck(s), Patio(s), Porch(es)
Attached Garage 4
Total Parking Spaces 4
Garage Y
Building
Lot Description Backs to Trees, Cul-de-sac, No Thru Street, Partly Wooded, Premium, Private
Story 2
Foundation Concrete Perimeter
Sewer On Site Septic
Water Well
Architectural Style Ranch/Rambler
Level or Stories 2
Additional Building Above Grade, Below Grade
New Construction N
Schools
High Schools Mountain View
School District Stafford County Public Schools
Others
Senior Community No
Tax ID 16P 6
Ownership Fee Simple
SqFt Source Assessor
Acceptable Financing Cash, Conventional, FHA, VA
Listing Terms Cash, Conventional, FHA, VA
Financing Cash,Conventional,FHA,VA
Special Listing Condition Standard
Read Less

Bought with Adam J Murphy • RE/MAX Realty Centre, Inc.
GET MORE INFORMATION





