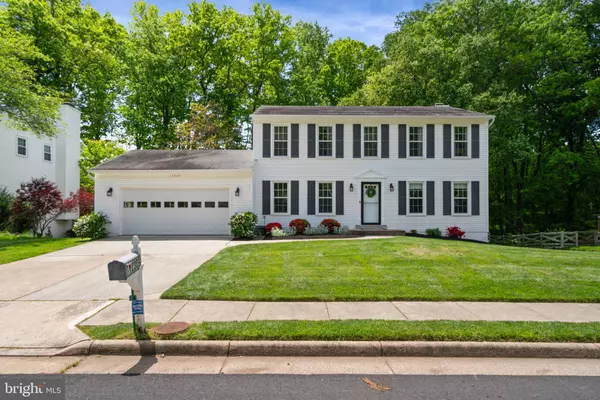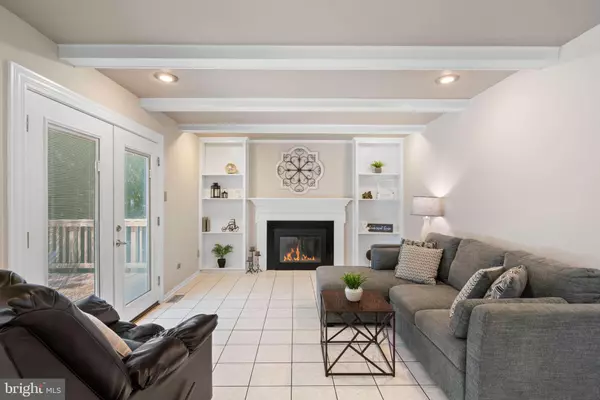For more information regarding the value of a property, please contact us for a free consultation.
12309 OX HILL RD Fairfax, VA 22033
Want to know what your home might be worth? Contact us for a FREE valuation!

Our team is ready to help you sell your home for the highest possible price ASAP
Key Details
Sold Price $887,000
Property Type Single Family Home
Sub Type Detached
Listing Status Sold
Purchase Type For Sale
Square Footage 2,934 sqft
Price per Sqft $302
Subdivision Fair Oaks Estates
MLS Listing ID VAFX2125882
Sold Date 06/30/23
Style Colonial
Bedrooms 5
Full Baths 3
Half Baths 1
HOA Fees $25/ann
HOA Y/N Y
Abv Grd Liv Area 2,034
Originating Board BRIGHT
Year Built 1981
Annual Tax Amount $9,233
Tax Year 2023
Lot Size 0.302 Acres
Acres 0.3
Property Description
Welcome home to the sought-after neighborhood of Fair Oaks Estates, This lovely colonial features 4 bedrooms and 3 1/2 baths with upgrades throughout. The well-appointed kitchen has stainless steel appliances, granite countertops, pantry, and an eat-in area are the heart of this home. The kitchen overlooks the spacious family room with cozy wood burning fireplace and convenient access to the deck. Perfect for entertaining! The main level is complete with a separate formal dining room and a spacious office, perfect for your telecommuting needs! The upper level features a huge primary suite with an alcove. Relax in the luxurious ensuite bath with completely renovated spa shower. Plenty of room for family and guests in the 3 additional bedrooms and full hall bath. The home has the added convenience of a comfortable, walk-out lower level with a 17' bar and double sink with garbage disposal. Large recreation area and 2 other rooms to make it complete. With one of the largest lots in the community, this home gives you hours of outdoor activities! Soak in the peace and tranquility of the vibrant landscaping on the 1,000 sq foot deck with a captain's walk and an arch bridge. Fair Oaks Estates has a community pool (membership included with home), basketball court, tot lot and numerous walking trails. The neighborhood is ideally positioned for living convenience only minutes to the Fair Oaks Mall, Fairfax Corner, Wegmans, the Vienna Metro Station and many major commuter routes. Located in the Oakton High School Pyramid. Run, don’t walk! This one wont last long. Schedule your tour today!
Location
State VA
County Fairfax
Zoning 131
Rooms
Basement Daylight, Partial, Fully Finished, Rear Entrance, Walkout Level
Interior
Interior Features Breakfast Area, Built-Ins, Bar, Carpet, Ceiling Fan(s), Family Room Off Kitchen, Floor Plan - Traditional, Formal/Separate Dining Room, Pantry, Recessed Lighting, Upgraded Countertops, Wet/Dry Bar, Other
Hot Water Electric
Heating Heat Pump(s)
Cooling Ceiling Fan(s), Central A/C
Flooring Ceramic Tile, Carpet, Laminate Plank, Luxury Vinyl Plank
Fireplaces Number 1
Fireplaces Type Brick, Wood
Equipment Built-In Microwave, Dishwasher, Disposal, Dryer, Exhaust Fan, Humidifier, Icemaker, Refrigerator, Stainless Steel Appliances, Stove, Washer
Fireplace Y
Window Features Double Pane,Screens
Appliance Built-In Microwave, Dishwasher, Disposal, Dryer, Exhaust Fan, Humidifier, Icemaker, Refrigerator, Stainless Steel Appliances, Stove, Washer
Heat Source Electric
Laundry Main Floor
Exterior
Parking Features Garage - Front Entry, Garage Door Opener
Garage Spaces 6.0
Water Access N
View Garden/Lawn
Roof Type Shingle
Accessibility None
Attached Garage 2
Total Parking Spaces 6
Garage Y
Building
Lot Description Backs to Trees, Landscaping, Private, Rear Yard, Level
Story 3
Foundation Block, Concrete Perimeter
Sewer Public Sewer
Water Public
Architectural Style Colonial
Level or Stories 3
Additional Building Above Grade, Below Grade
New Construction N
Schools
Elementary Schools Navy
Middle Schools Franklin
High Schools Oakton
School District Fairfax County Public Schools
Others
Senior Community No
Tax ID 0461 22 0018
Ownership Fee Simple
SqFt Source Assessor
Special Listing Condition Standard
Read Less

Bought with Rebecca Anne Rushforth • Compass
GET MORE INFORMATION





