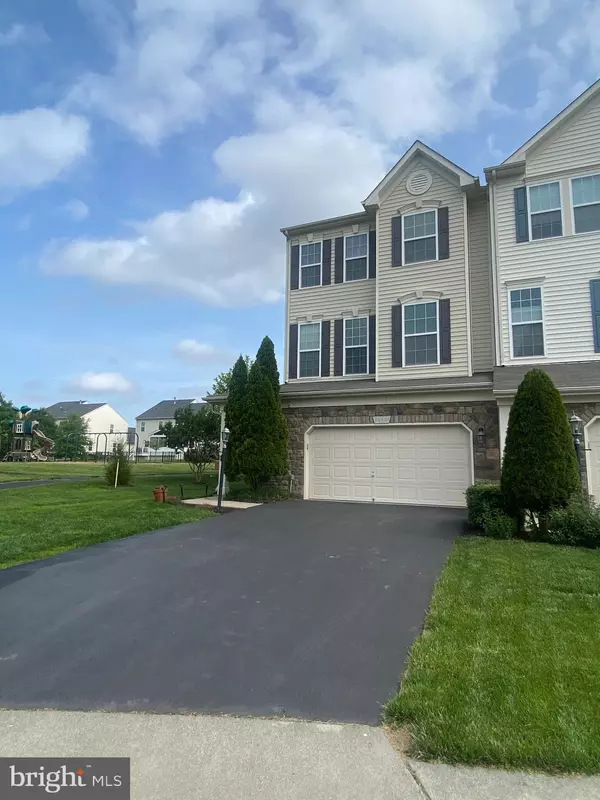For more information regarding the value of a property, please contact us for a free consultation.
42431 ANGELA FAYE SQ Ashburn, VA 20148
Want to know what your home might be worth? Contact us for a FREE valuation!

Our team is ready to help you sell your home for the highest possible price ASAP
Key Details
Sold Price $770,000
Property Type Townhouse
Sub Type End of Row/Townhouse
Listing Status Sold
Purchase Type For Sale
Square Footage 2,713 sqft
Price per Sqft $283
Subdivision Belmont Trace
MLS Listing ID VALO2050142
Sold Date 06/30/23
Style Contemporary
Bedrooms 3
Full Baths 3
Half Baths 1
HOA Fees $209/mo
HOA Y/N Y
Abv Grd Liv Area 2,713
Originating Board BRIGHT
Year Built 2010
Annual Tax Amount $5,639
Tax Year 2023
Lot Size 3,485 Sqft
Acres 0.08
Property Description
Welcome Home to 42431 Angela Faye Sq! Will submit offers as received.
This stunning home with plenty of natural light throughout offers the perfect blend of comfort and convenience. Located in the sought after and amenity rich Brambleton Community, this home has it all!
You will enjoy the best of both worlds with a peaceful suburban setting just minutes from restaurants, shops and public transportation. There are multiple pools, tennis courts, walking paths, soccer fields, tot lots and so much more to enjoy in this community.
Pride of ownership is on full display as you enter the home on the first level with freshly painted walls throughout the home in Agreeable Gray paint color SW 70029 Sherwin Williams.
On the entry level, you have a built- in bookcase, large recreational area, access to the large garage and a fully renovated and updated/on trend full bathroom. Enjoy the coziness of the fireplace with mantel in the main entertainment space which could also be converted into another bedroom.
On this level walk -out to the fully fenced in rear yard.
On the main level you will enjoy the large gourmet kitchen with island, large pantry and stainless -steel appliances that leads to an oversized rear deck. Enjoy a cool drink as you barbeque on your large outdoor space overlooking a park- like setting. The spacious living room area with window seats lets the natural light inside. The main level also overlooks the foyer and has a nice sized dining area and half bath.
The upper level has 3 bedrooms, two large bathrooms and a convenient laundry room.
The primary bedroom has 2 walk-in closets, ceiling fan, trayed ceiling and ensuite bathroom with double sinks, separate shower and water closet.
Free FIOS internet and TV included in HOA fees! Sought after Loudoun County School district.
Run, do not walk to this spacious and well maintained 3 level End Unit Astoria Model TH built by Van Metre Homes.
Updated HVAC 2022, Updated Full bath 2023, Updated Kitchen and Lower- Level Floors 2018,
Custom blinds though-out, Ceilings Fans, Shelving unit in Garage,
Electric voltage in Garage for EV plug in and Fenced in rear yard.
Playground and Parklike setting right next door.
Watch the beautiful skyline on your oversized Custom Deck
Location
State VA
County Loudoun
Zoning PDH4
Rooms
Main Level Bedrooms 3
Interior
Interior Features Breakfast Area, Built-Ins, Carpet, Ceiling Fan(s), Crown Moldings, Dining Area, Kitchen - Gourmet, Kitchen - Island, Pantry, Stall Shower, Tub Shower, Upgraded Countertops, Walk-in Closet(s), Other
Hot Water Electric
Heating Heat Pump(s)
Cooling Central A/C
Flooring Ceramic Tile, Carpet, Engineered Wood
Fireplaces Number 1
Equipment Dishwasher, Disposal, Dryer, Energy Efficient Appliances, Icemaker, Oven - Self Cleaning, Refrigerator, Stainless Steel Appliances, Washer, Water Heater - High-Efficiency
Window Features Energy Efficient
Appliance Dishwasher, Disposal, Dryer, Energy Efficient Appliances, Icemaker, Oven - Self Cleaning, Refrigerator, Stainless Steel Appliances, Washer, Water Heater - High-Efficiency
Heat Source Electric, Natural Gas
Laundry Upper Floor
Exterior
Exterior Feature Deck(s)
Parking Features Garage Door Opener, Garage - Front Entry, Built In
Garage Spaces 2.0
Amenities Available Baseball Field, Basketball Courts, Bike Trail, Community Center, Dog Park, Jog/Walk Path, Library, Meeting Room, Picnic Area, Soccer Field, Swimming Pool
Water Access N
Roof Type Asphalt
Accessibility Other
Porch Deck(s)
Attached Garage 2
Total Parking Spaces 2
Garage Y
Building
Lot Description Corner, Front Yard
Story 3
Foundation Brick/Mortar
Sewer Public Sewer
Water Public
Architectural Style Contemporary
Level or Stories 3
Additional Building Above Grade, Below Grade
New Construction N
Schools
Elementary Schools Creightons Corner
Middle Schools Brambleton
High Schools Independence
School District Loudoun County Public Schools
Others
HOA Fee Include High Speed Internet,Fiber Optics at Dwelling,Common Area Maintenance,Pool(s),Road Maintenance,Snow Removal,Trash
Senior Community No
Tax ID 160455386000
Ownership Fee Simple
SqFt Source Assessor
Security Features Exterior Cameras
Acceptable Financing Cash, Conventional, FHA, VA, Other
Listing Terms Cash, Conventional, FHA, VA, Other
Financing Cash,Conventional,FHA,VA,Other
Special Listing Condition Standard
Read Less

Bought with Kathryn F Graves • Weichert, REALTORS
GET MORE INFORMATION





