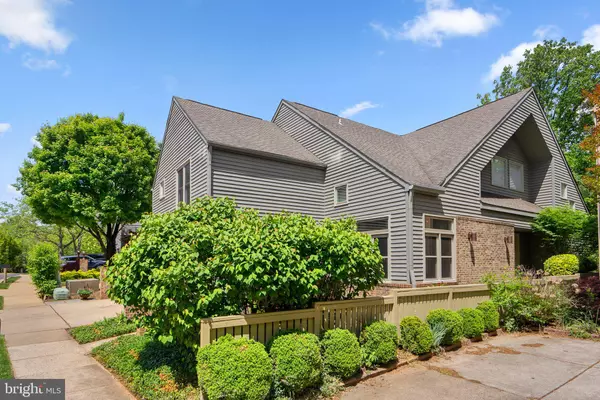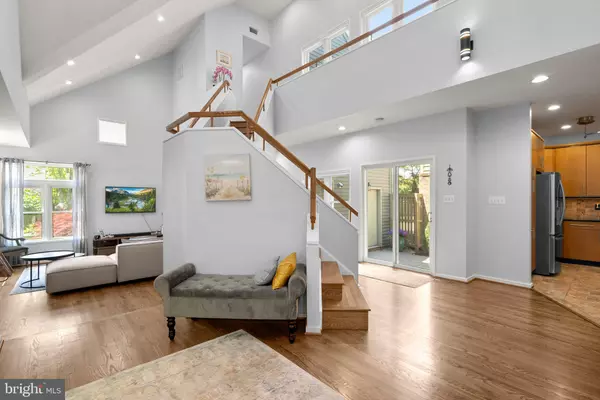For more information regarding the value of a property, please contact us for a free consultation.
2029 BEACON PL Reston, VA 20191
Want to know what your home might be worth? Contact us for a FREE valuation!

Our team is ready to help you sell your home for the highest possible price ASAP
Key Details
Sold Price $971,000
Property Type Single Family Home
Sub Type Detached
Listing Status Sold
Purchase Type For Sale
Square Footage 2,625 sqft
Price per Sqft $369
Subdivision Beacon Hill
MLS Listing ID VAFX2129348
Sold Date 06/30/23
Style Contemporary
Bedrooms 3
Full Baths 2
Half Baths 1
HOA Fees $218/mo
HOA Y/N Y
Abv Grd Liv Area 2,625
Originating Board BRIGHT
Year Built 1989
Annual Tax Amount $9,029
Tax Year 2023
Lot Size 5,497 Sqft
Acres 0.13
Property Description
Unparalleled Upgrades, Inside and Out! Discover the breathtaking beauty of this contemporary masterpiece nestled in one of Reston's most coveted locations. With direct access to the Lakes and ability to keep your canoes/boats moored close to your home.
Prepare to be captivated by the meticulous attention to detail and stunning transformations made by the owners. Experience the perfect fusion of modern design and open, airy spaces with ceilings that reach for the sky, flooding the home with natural light. Immerse yourself in luxury as you step onto the gorgeous wood floors gracing the main and upper levels.
...
Prepare to be amazed as you enter the grand yet inviting entrance, seamlessly flowing into the living and dining rooms, where high ceilings create a sense of grandeur and contemporary elegance. Indulge your culinary passions in the gourmet kitchen, adorned with top-of-the-line stainless steel appliances, an expansive island, and a bar complete with an additional beverage fridge and a wine fridge. Gather with loved ones around the new gas fireplace insert in the beautiful family room, the perfect space for relaxation and togetherness.
...
Ascend to the upper level and be greeted by three beautifully appointed bedrooms and updated bathrooms that exude timeless charm. The primary suite, with its cathedral ceilings, offers a generously spacious retreat boasting two walk-in closets and a spa-like bathroom that has been thoughtfully updated with every luxury imaginable.
...
Outside, prepare to be transported to your own private oasis. The meticulously landscaped and hardscaped backyard beckons you to unwind and recharge. Discover two inviting patios and a deck, interconnected by enchanting walkways. Surround yourself with the tranquility of nature, as lush trees, evergreens, and blooming jasmine and rose bushes line the perimeter. Not only is this backyard one of the largest in the neighborhood, but it is also fully fenced, ensuring privacy and peace of mind.
This home is a testament to meticulous craftsmanship and an embodiment of modern luxury living. Experience the epitome of sophistication and create lifelong memories in this extraordinary property. Don't miss the opportunity to call this masterpiece your own!
....
Then there is this great location in Reston, with so many amenities including 4 lakes, multiple pools indoor/outdoor, tennis courts, trails and the Community Center. You are very close to both Lake Thoreau and Lake Audubon and Beacon Hills private dock. Very close to South Lakes shopping center, Wiehle Metro, and all that Reston Town Center has to offer.
....
Owners have done SO many updates, you have nothing left to do but move in and enjoy.
In the last year, full remodel of primary bathroom + laundry room, all wood floors, fresh paint, added trim, replaced doors, updated + expanded closets. water filter + air treatments systems, door knobs, locks, recessed lighting + new fixtures, custom blinds/ window treatments, + added electric car charger in the two car garage. The hall and half baths were both updated in the last 5 or 6 years, along with the roof, windows, garage doors, and Chef’s kitchen with high end appliances including Miele double oven + warming drawer, 5-burner Wolf cooktop, French door fridge, instant hot water dispenser, wine fridge and a bar fridge with ice maker. On the outside, new walkways and patios, French drains, 2 gas hookups for outdoor grills, flowers, bushes and trees, and a new fence!
Location
State VA
County Fairfax
Zoning RESIDENTIAL
Interior
Interior Features Butlers Pantry, Ceiling Fan(s), Family Room Off Kitchen, Floor Plan - Open, Formal/Separate Dining Room, Kitchen - Gourmet, Kitchen - Island, Pantry, Recessed Lighting, Skylight(s), Soaking Tub, Walk-in Closet(s), Wet/Dry Bar, Window Treatments, Wine Storage, Wood Floors, Other
Hot Water Natural Gas
Heating Forced Air, Heat Pump(s), Zoned
Cooling Ceiling Fan(s), Central A/C, Heat Pump(s)
Flooring Hardwood
Fireplaces Number 1
Fireplaces Type Insert
Equipment Cooktop, Built-In Microwave, Dishwasher, Disposal, Dryer, Exhaust Fan, Extra Refrigerator/Freezer, Icemaker, Instant Hot Water, Microwave, Oven - Double, Oven/Range - Gas, Refrigerator, Stainless Steel Appliances, Washer, Water Heater
Fireplace Y
Window Features Double Hung,Energy Efficient,Skylights,Sliding,Vinyl Clad
Appliance Cooktop, Built-In Microwave, Dishwasher, Disposal, Dryer, Exhaust Fan, Extra Refrigerator/Freezer, Icemaker, Instant Hot Water, Microwave, Oven - Double, Oven/Range - Gas, Refrigerator, Stainless Steel Appliances, Washer, Water Heater
Heat Source Natural Gas
Exterior
Exterior Feature Deck(s), Patio(s)
Parking Features Garage Door Opener, Garage - Front Entry
Garage Spaces 2.0
Utilities Available Other
Amenities Available Community Center, Jog/Walk Path, Pool - Indoor, Pool - Outdoor, Recreational Center, Swimming Pool, Tennis Courts, Tot Lots/Playground, Water/Lake Privileges, Other, Basketball Courts
Water Access Y
Accessibility None
Porch Deck(s), Patio(s)
Attached Garage 2
Total Parking Spaces 2
Garage Y
Building
Lot Description Landscaping, Level, Rear Yard, Trees/Wooded, Other
Story 2
Foundation Crawl Space
Sewer Public Sewer
Water Public
Architectural Style Contemporary
Level or Stories 2
Additional Building Above Grade, Below Grade
Structure Type 2 Story Ceilings,9'+ Ceilings,Vaulted Ceilings
New Construction N
Schools
Elementary Schools Sunrise Valley
Middle Schools Hughes
High Schools South Lakes
School District Fairfax County Public Schools
Others
Pets Allowed Y
HOA Fee Include Pool(s),Recreation Facility,Reserve Funds,Road Maintenance,Snow Removal,Trash,Other,Common Area Maintenance
Senior Community No
Tax ID 0271 101A0018A
Ownership Fee Simple
SqFt Source Assessor
Special Listing Condition Standard
Pets Allowed No Pet Restrictions
Read Less

Bought with Daan De Raedt • Property Collective
GET MORE INFORMATION





