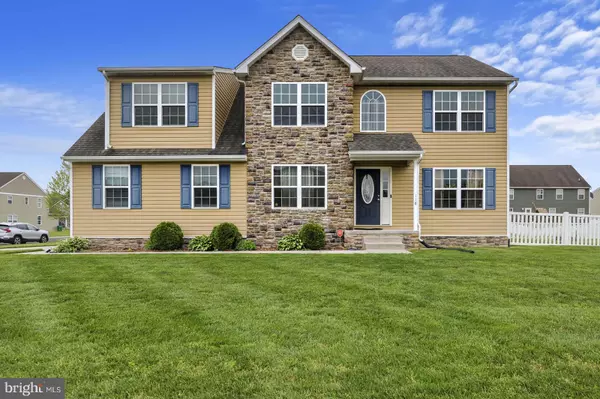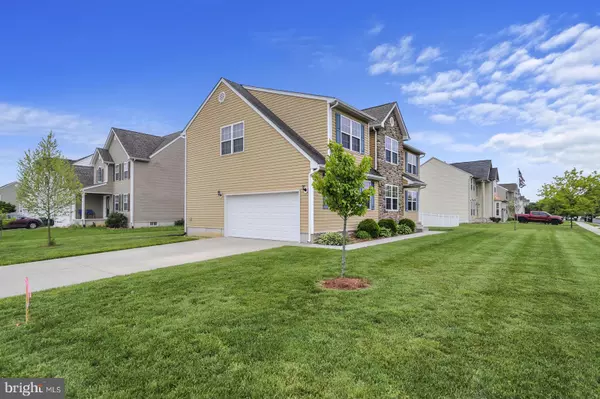For more information regarding the value of a property, please contact us for a free consultation.
118 POINT LANDING LANE Magnolia, DE 19962
Want to know what your home might be worth? Contact us for a FREE valuation!

Our team is ready to help you sell your home for the highest possible price ASAP
Key Details
Sold Price $435,000
Property Type Single Family Home
Sub Type Detached
Listing Status Sold
Purchase Type For Sale
Square Footage 2,464 sqft
Price per Sqft $176
Subdivision Point Landing
MLS Listing ID DEKT2018966
Sold Date 06/29/23
Style Contemporary
Bedrooms 4
Full Baths 2
Half Baths 2
HOA Fees $27/ann
HOA Y/N Y
Abv Grd Liv Area 2,464
Originating Board BRIGHT
Year Built 2015
Annual Tax Amount $1,761
Tax Year 2022
Lot Size 10,890 Sqft
Acres 0.25
Property Description
Check out this Beauty…. Well Maintained 4 Bed, 2 Full, 2 Half Bath Home on Corner Lot with Side Turned Garage in Point Landing. Take notice of the Rich Colored Siding and Stately Looking Brick Front. Then as you are walking around the Home, feel the Plush Lawn and check out the Large Deck, White Vinyl Fenced Yard, and Brick Fire Pit, pull up Chairs and sit by the Fire with your Friends on those Chilly Nights. Upon entering the Home, the Living Room/Sitting Room is on Right and Nice Size Formal Dining Room on Left. Both have Double Windows in Front for Natural Light. All rooms on the First Floor have Hardwood except Kitchen and Laundry Room. Spacious Kitchen has Loads of Cabinets, Pantry, Stainless Steel Appliances, Corian Countertops w/Breakfast Bar, Recessed Lighting and Table Space with 4 Windows surrounding it. The Family Room, with Hardwood, is open to the Kitchen for everyone’s enjoyment while cooking and visiting with Guests. Off the Kitchen to the left is ½ Bath and Large Laundry Room. Upstairs you will find a Very Large Master Bedroom with an additional Sitting Area, His and Her Closets and Large Bath with Shower, Soaking Tub, Double Vanity and Linen Closet. The remaining 3 Bedrooms share the Hall Bath. With all this, there is MORE…. Next Place to check is the Finished Basement… What a Great Space. Room for all your Friends for the Football Games etc., one area is presently set up with Weights, …You can Make it Whatever you want. Basement is Drywall, has Ceiling and Carpet, Completely Done, all you have to do is Move in and Enjoy. Basement also has nice size ½ Bath, so guests don’t miss any of the game!!! Plenty of Parking for Guests in Front and the Side Street. There is storage under Stairs and off the Finished Area. About 90% is finished. Caesar Rodney School District and a short distance from Dover Air Base. Easy traveling to Major Areas, Philly, New York, etc. Put this one on your Tour!!!
Location
State DE
County Kent
Area Caesar Rodney (30803)
Zoning AC
Rooms
Other Rooms Living Room, Dining Room, Bedroom 2, Bedroom 3, Bedroom 4, Kitchen, Family Room, Bedroom 1, Laundry, Storage Room, Bathroom 1, Bathroom 2, Half Bath
Basement Full, Fully Finished, Poured Concrete, Sump Pump, Windows
Interior
Interior Features Family Room Off Kitchen, Floor Plan - Traditional, Formal/Separate Dining Room
Hot Water Electric
Heating Forced Air
Cooling Central A/C
Flooring Hardwood, Carpet, Vinyl
Equipment Built-In Microwave, Built-In Range, Dishwasher, Dryer, Washer, Refrigerator
Appliance Built-In Microwave, Built-In Range, Dishwasher, Dryer, Washer, Refrigerator
Heat Source Natural Gas
Laundry Main Floor
Exterior
Exterior Feature Deck(s)
Parking Features Garage - Side Entry
Garage Spaces 2.0
Fence Vinyl
Water Access N
Roof Type Architectural Shingle
Accessibility None
Porch Deck(s)
Attached Garage 2
Total Parking Spaces 2
Garage Y
Building
Lot Description Corner
Story 2
Foundation Concrete Perimeter
Sewer Public Sewer
Water Public
Architectural Style Contemporary
Level or Stories 2
Additional Building Above Grade
Structure Type Dry Wall
New Construction N
Schools
School District Caesar Rodney
Others
Senior Community No
Tax ID 7 00 09603 01 0700 000
Ownership Fee Simple
SqFt Source Estimated
Acceptable Financing Cash, Conventional, VA, FHA
Listing Terms Cash, Conventional, VA, FHA
Financing Cash,Conventional,VA,FHA
Special Listing Condition Standard
Read Less

Bought with Elmar A Ashman • EXP Realty, LLC
GET MORE INFORMATION





