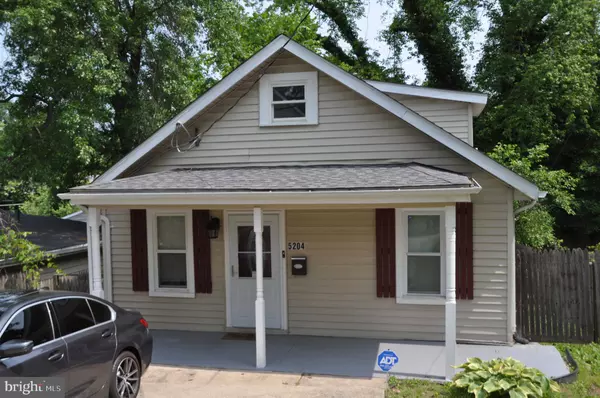For more information regarding the value of a property, please contact us for a free consultation.
5204 CUMBERLAND ST Capitol Heights, MD 20743
Want to know what your home might be worth? Contact us for a FREE valuation!

Our team is ready to help you sell your home for the highest possible price ASAP
Key Details
Sold Price $345,000
Property Type Single Family Home
Sub Type Detached
Listing Status Sold
Purchase Type For Sale
Square Footage 2,112 sqft
Price per Sqft $163
Subdivision Capitol Heights
MLS Listing ID MDPG2077424
Sold Date 06/29/23
Style Other
Bedrooms 4
Full Baths 2
HOA Y/N N
Abv Grd Liv Area 1,392
Originating Board BRIGHT
Year Built 1938
Annual Tax Amount $3,477
Tax Year 2016
Lot Size 4,000 Sqft
Acres 0.09
Property Description
The seller is making all the necessary preparation for the market. The home features 3 Bedrooms and 2 Bathrooms on the main level, and another large Bedroom in the basement. There is a Bonus space in the Attic that can be used as an office, playroom, etc. The home is being freshly painted, the carpet is professionally cleaned, brand new washer, and new Vinyl Flooring in the living room. The Roof and HVAC were all replaced six years ago. Save the date on the market, May 20th, 2023.
Location
State MD
County Prince Georges
Zoning R55
Rooms
Basement Outside Entrance, Walkout Level
Main Level Bedrooms 3
Interior
Interior Features Dining Area, Attic, Floor Plan - Traditional, Entry Level Bedroom
Hot Water Electric
Heating Heat Pump(s)
Cooling Central A/C
Flooring Carpet, Ceramic Tile, Engineered Wood
Equipment Dishwasher, Disposal, Dryer, Dryer - Electric, Oven/Range - Electric, Refrigerator, Stainless Steel Appliances, Washer
Fireplace N
Appliance Dishwasher, Disposal, Dryer, Dryer - Electric, Oven/Range - Electric, Refrigerator, Stainless Steel Appliances, Washer
Heat Source Electric
Exterior
Garage Spaces 2.0
Utilities Available Cable TV Available, Electric Available
Amenities Available None
Water Access N
Roof Type Shingle
Accessibility None
Total Parking Spaces 2
Garage N
Building
Story 2
Foundation Brick/Mortar, Concrete Perimeter
Sewer Public Sewer
Water Public
Architectural Style Other
Level or Stories 2
Additional Building Above Grade, Below Grade
New Construction N
Schools
Elementary Schools Capitol Heights
Middle Schools Walker Mill
High Schools Central
School District Prince George'S County Public Schools
Others
Pets Allowed Y
HOA Fee Include None
Senior Community No
Tax ID 17182071926
Ownership Fee Simple
SqFt Source Assessor
Acceptable Financing Conventional, Cash, FHA, VA, Other
Horse Property N
Listing Terms Conventional, Cash, FHA, VA, Other
Financing Conventional,Cash,FHA,VA,Other
Special Listing Condition Standard
Pets Allowed No Pet Restrictions
Read Less

Bought with Dennisse D Harrison • Realty Concepts Group LLC
GET MORE INFORMATION





