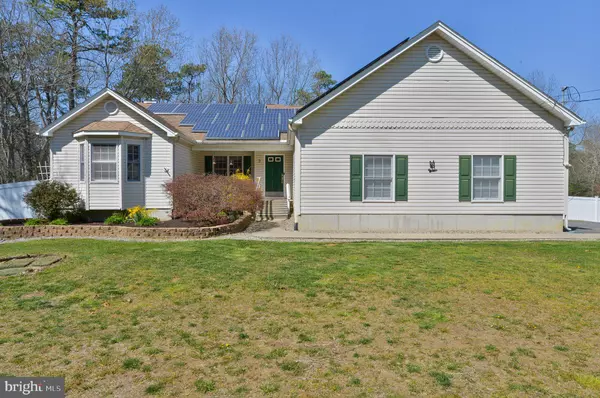For more information regarding the value of a property, please contact us for a free consultation.
9 MAPLEWOOD DR Tuckerton, NJ 08087
Want to know what your home might be worth? Contact us for a FREE valuation!

Our team is ready to help you sell your home for the highest possible price ASAP
Key Details
Sold Price $410,000
Property Type Single Family Home
Sub Type Detached
Listing Status Sold
Purchase Type For Sale
Square Footage 1,910 sqft
Price per Sqft $214
Subdivision Little Egg Harbor
MLS Listing ID NJOC2017626
Sold Date 06/27/23
Style Ranch/Rambler
Bedrooms 3
Full Baths 2
HOA Y/N N
Abv Grd Liv Area 1,910
Originating Board BRIGHT
Year Built 2003
Annual Tax Amount $8,862
Tax Year 2022
Lot Size 0.918 Acres
Acres 0.92
Lot Dimensions 200.00 x 200.00
Property Description
BEST AND HIGHEST OFFERS ARE DUE MONDAY, APRIL 17TH BY 5:00 PM. Welcome home to this beautiful custom-built ranch located on one of the prestigious "Wood" streets on the Tuckerton/LEH border. 3 Bedrooms, 2 -Full Baths, 2-Car Garage and a Full Basement. It is the perfect amount of living space and then some! The home has a split floor plan for privacy. The primary bedroom with full bath and it's own office or nursery on one side of the home... and 2 good sized bedrooms and full bath on the other side. The Living Room has vaulted ceilings, a gas fireplace and is open to the Kitchen. A French door leads you to the screened porch. Large deck. Fenced yard. The full basement has high ceilings and is a walk out to the rear yard. The 2-car garage has extra high ceilings which can fit high trucks and SUV's. The heat is 2-zoned gas hot water baseboard and central air. Water heater is less than 2 years old. Don't delay... schedule your personal tour today. Check back for additional photos on 4/13/2023.
Location
State NJ
County Ocean
Area Little Egg Harbor Twp (21517)
Zoning R400
Rooms
Other Rooms Living Room, Dining Room, Primary Bedroom, Bedroom 2, Bedroom 3, Kitchen, Laundry, Bathroom 2, Bonus Room, Primary Bathroom, Screened Porch
Basement Interior Access, Outside Entrance, Full, Walkout Level, Poured Concrete
Main Level Bedrooms 3
Interior
Interior Features Attic, Entry Level Bedroom, Window Treatments, Ceiling Fan(s), Crown Moldings, Kitchen - Island, Pantry, Recessed Lighting, Primary Bath(s), Soaking Tub, Stall Shower, Walk-in Closet(s)
Hot Water Natural Gas
Heating Baseboard - Hot Water, Zoned
Cooling Central A/C, Zoned
Flooring Ceramic Tile, Tile/Brick, Wood, Laminated
Fireplaces Number 1
Fireplaces Type Gas/Propane
Equipment Central Vacuum, Cooktop, Dishwasher, Dryer, Oven/Range - Gas, Built-In Microwave, Oven - Self Cleaning, Washer
Fireplace Y
Window Features Skylights,Insulated
Appliance Central Vacuum, Cooktop, Dishwasher, Dryer, Oven/Range - Gas, Built-In Microwave, Oven - Self Cleaning, Washer
Heat Source Natural Gas
Laundry Main Floor
Exterior
Exterior Feature Deck(s), Enclosed, Screened
Parking Features Garage Door Opener, Oversized
Garage Spaces 6.0
Fence Rear
Utilities Available Natural Gas Available, Electric Available
Water Access N
View Trees/Woods
Roof Type Shingle
Accessibility Ramp - Main Level
Porch Deck(s), Enclosed, Screened
Attached Garage 2
Total Parking Spaces 6
Garage Y
Building
Lot Description Level, Trees/Wooded
Story 1
Foundation Concrete Perimeter
Sewer Septic Exists
Water Well
Architectural Style Ranch/Rambler
Level or Stories 1
Additional Building Above Grade, Below Grade
New Construction N
Schools
School District Pinelands Regional Schools
Others
Senior Community No
Tax ID 17-00190 06-00014
Ownership Fee Simple
SqFt Source Assessor
Acceptable Financing Conventional, FHA, USDA, VA
Listing Terms Conventional, FHA, USDA, VA
Financing Conventional,FHA,USDA,VA
Special Listing Condition Standard
Read Less

Bought with Teri Bindshedler • Keller Williams Realty - Atlantic Shore
GET MORE INFORMATION





