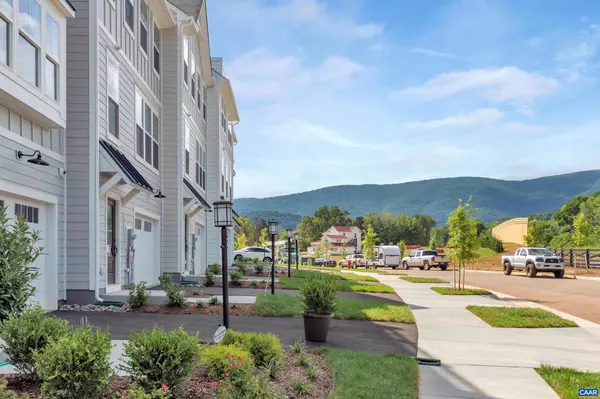For more information regarding the value of a property, please contact us for a free consultation.
4505 DUPREE ST Crozet, VA 22932
Want to know what your home might be worth? Contact us for a FREE valuation!

Our team is ready to help you sell your home for the highest possible price ASAP
Key Details
Sold Price $474,150
Property Type Townhouse
Sub Type Interior Row/Townhouse
Listing Status Sold
Purchase Type For Sale
Square Footage 2,202 sqft
Price per Sqft $215
Subdivision None Available
MLS Listing ID 638412
Sold Date 06/28/23
Style Farmhouse/National Folk
Bedrooms 3
Full Baths 3
Half Baths 1
Condo Fees $854
HOA Fees $120/mo
HOA Y/N Y
Abv Grd Liv Area 2,202
Originating Board CAAR
Year Built 2023
Annual Tax Amount $4,013
Tax Year 2023
Lot Size 1,742 Sqft
Acres 0.04
Property Description
Feel like you?re on top of the world in Pleasant Green! Start your day basking in the stunning mountain views from your private rooftop terrace, and end your day in the same place as you started while gazing at the stars. In between, you can cozy up for a movie marathon in your walk-out recreation room, where you can easily access the back yard to let your pup out, or spend the day whipping up culinary delights in the expansive kitchen with a huge island and pantry. With Downtown Crozet a short walk away, going out can be just as easy as staying in or join your friends for a walk around the neighborhood, chat around the communal fire pits, and throw dinner on the grill at the clubhouse. The open-concept living room with 9? ceilings boasts a modern electric fireplace, a generous 10?X18? deck sits off the kitchen, laundry is conveniently located on the bedroom level, and this energy efficient new construction home is warranty-backed! Pricing for this home includes 2 sets of oak stairs, deck, lower level full bath, upgraded design selections, and loft with rooftop terrace. Current estimated completion August/September 2023. Similar Photos.,Granite Counter,Maple Cabinets,Quartz Counter
Location
State VA
County Albemarle
Zoning R-1
Rooms
Other Rooms Dining Room, Primary Bedroom, Kitchen, Foyer, Great Room, Laundry, Recreation Room, Utility Room, Primary Bathroom, Full Bath, Half Bath, Additional Bedroom
Interior
Interior Features Walk-in Closet(s), Breakfast Area, Kitchen - Eat-In, Kitchen - Island, Pantry, Recessed Lighting
Heating Heat Pump(s)
Cooling Programmable Thermostat, Fresh Air Recovery System, Central A/C
Flooring Carpet, Ceramic Tile
Equipment Washer/Dryer Hookups Only, Dishwasher, Disposal, Oven/Range - Gas, Microwave, Refrigerator, ENERGY STAR Dishwasher
Fireplace N
Window Features Insulated,Low-E,Screens,Double Hung,Vinyl Clad
Appliance Washer/Dryer Hookups Only, Dishwasher, Disposal, Oven/Range - Gas, Microwave, Refrigerator, ENERGY STAR Dishwasher
Exterior
Parking Features Garage - Front Entry
Amenities Available Club House, Basketball Courts
View Mountain, Other, Trees/Woods
Roof Type Composite
Accessibility None
Road Frontage Road Maintenance Agreement
Garage Y
Building
Lot Description Landscaping, Partly Wooded
Story 3
Foundation Slab, Concrete Perimeter
Sewer Public Sewer
Water Public
Architectural Style Farmhouse/National Folk
Level or Stories 3
Additional Building Above Grade, Below Grade
Structure Type High,9'+ Ceilings
New Construction Y
Schools
Elementary Schools Crozet
Middle Schools Henley
High Schools Western Albemarle
School District Albemarle County Public Schools
Others
Ownership Other
Special Listing Condition Standard
Read Less

Bought with GREG SLATER • NEST REALTY GROUP
GET MORE INFORMATION





