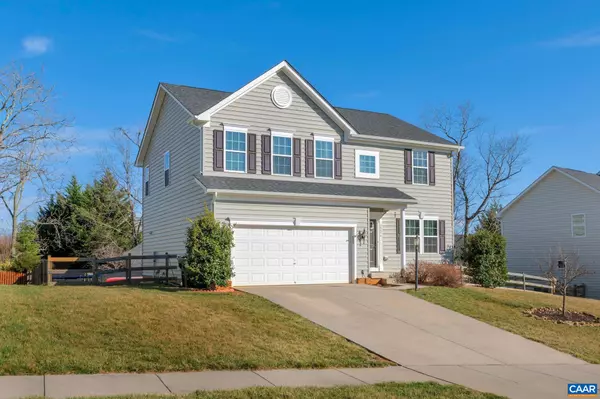For more information regarding the value of a property, please contact us for a free consultation.
2216 KENDALL CT Crozet, VA 22932
Want to know what your home might be worth? Contact us for a FREE valuation!

Our team is ready to help you sell your home for the highest possible price ASAP
Key Details
Sold Price $585,000
Property Type Single Family Home
Sub Type Detached
Listing Status Sold
Purchase Type For Sale
Square Footage 3,052 sqft
Price per Sqft $191
Subdivision Grayrock
MLS Listing ID 638879
Sold Date 06/28/23
Style Other
Bedrooms 4
Full Baths 2
Half Baths 2
HOA Fees $23/ann
HOA Y/N Y
Abv Grd Liv Area 2,416
Originating Board CAAR
Year Built 2014
Annual Tax Amount $4,331
Tax Year 2022
Lot Size 10,018 Sqft
Acres 0.23
Property Description
This lovely 4 bedroom Grayrock home has tons to offer, including a mostly finished basement, a 2-car garage, a fenced-in, level rear yard and more! As you enter the home, you're greeted with the living room, half bath, family room with LVP flooring and a fireplace open to the eat-in kitchen featuring granite countertops, ample cabinetry and a breakfast bar leading directly to the vaulted dining area and sliding rear door to access the back patio and yard. Upstairs boasts a generously sized primary bedroom with a walk-in closet and attached bath. Three additional bedrooms, a full hall bath and the laundry room complete this level. The basement includes a rec room, office or exercise space and a half bath, along with tons of storage space. The fully fenced-in backyard with stamped patio offers the perfect space for grilling and entertaining. Grayrock offers walking trails, a pond and two playgrounds with very low HOA fees.,Granite Counter,White Cabinets,Fireplace in Family Room
Location
State VA
County Albemarle
Zoning R-6
Rooms
Other Rooms Living Room, Dining Room, Primary Bedroom, Kitchen, Family Room, Exercise Room, Laundry, Recreation Room, Utility Room, Primary Bathroom, Full Bath, Half Bath, Additional Bedroom
Basement Heated, Interior Access, Partially Finished
Interior
Interior Features Walk-in Closet(s), Breakfast Area, Kitchen - Eat-In, Kitchen - Island, Pantry
Heating Central
Cooling Central A/C
Flooring Carpet, Hardwood
Fireplaces Number 1
Fireplaces Type Gas/Propane
Equipment Washer/Dryer Hookups Only, Dishwasher, Oven/Range - Electric, Refrigerator
Fireplace Y
Appliance Washer/Dryer Hookups Only, Dishwasher, Oven/Range - Electric, Refrigerator
Heat Source Propane - Owned
Exterior
Parking Features Other, Garage - Front Entry
Fence Partially
Amenities Available Tot Lots/Playground, Jog/Walk Path
Roof Type Composite
Accessibility None
Garage Y
Building
Story 2
Foundation Concrete Perimeter
Sewer Public Sewer
Water Public
Architectural Style Other
Level or Stories 2
Additional Building Above Grade, Below Grade
New Construction N
Schools
Elementary Schools Crozet
Middle Schools Henley
High Schools Western Albemarle
School District Albemarle County Public Schools
Others
Senior Community No
Ownership Other
Special Listing Condition Standard
Read Less

Bought with ANNA ANTIGUA • KELLER WILLIAMS ALLIANCE - CHARLOTTESVILLE
GET MORE INFORMATION





