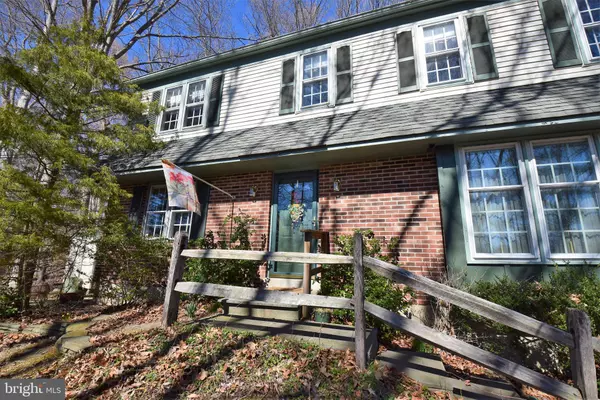For more information regarding the value of a property, please contact us for a free consultation.
2145 DARBY CREEK RD Havertown, PA 19083
Want to know what your home might be worth? Contact us for a FREE valuation!

Our team is ready to help you sell your home for the highest possible price ASAP
Key Details
Sold Price $530,000
Property Type Single Family Home
Sub Type Detached
Listing Status Sold
Purchase Type For Sale
Square Footage 2,080 sqft
Price per Sqft $254
Subdivision None Available
MLS Listing ID PADE2042706
Sold Date 06/27/23
Style Colonial
Bedrooms 4
Full Baths 2
Half Baths 1
HOA Y/N N
Abv Grd Liv Area 2,080
Originating Board BRIGHT
Year Built 1979
Annual Tax Amount $9,910
Tax Year 2023
Lot Size 1.030 Acres
Acres 1.03
Lot Dimensions 0.00 x 0.00
Property Description
4 Bedrm, 2.5 Bath Colonial on private, wooded acre. Hillside retreat overlooks the Darby Valley Creek Park. Relax in your gazebo to enjoy the changing seasons & scenes of nature. Entertain family & friends on the back deck built w/ Trex decking. Step inside sliders to a cozy Family Rm w/ gas fireplace, opens up to a beautifully remodeled Kitchen with granite countertops & updated appliances. Half bath & Laundry Rm are located on the hallway to side yard that has shed and swing. Steps to the lower level includes a finished basement, plus a utility room & an oversized 1-Car garage. Main level also includes Dining Rm & Living Rm. Entry Foyer with stairs to second floor w/ 2 front Bedrms used as office space, guest Bedrm, & Hall Bath. Main BedRm has Full Bath, & walk-in Closet. Pull-down stairs to attic space provides additional storage. This large Acre + lot can be your vacation paradise but w/ easy access to highways and community parks. Well maintained and updated, includes mounted speakers & so much more.
Location
State PA
County Delaware
Area Haverford Twp (10422)
Zoning RESIDENTIAL
Direction Southwest
Rooms
Basement Garage Access, Full, Poured Concrete
Interior
Interior Features Attic, Built-Ins, Dining Area, Family Room Off Kitchen, Floor Plan - Traditional, Kitchen - Eat-In, Wood Floors
Hot Water Electric
Heating Forced Air
Cooling Central A/C
Flooring Wood, Tile/Brick
Fireplaces Number 1
Fireplaces Type Fireplace - Glass Doors, Gas/Propane
Equipment Dishwasher, Disposal, Stainless Steel Appliances
Fireplace Y
Appliance Dishwasher, Disposal, Stainless Steel Appliances
Heat Source Oil
Laundry Main Floor
Exterior
Exterior Feature Deck(s), Patio(s)
Parking Features Basement Garage
Garage Spaces 5.0
Utilities Available Cable TV Available
Water Access N
Roof Type Asphalt
Accessibility 2+ Access Exits
Porch Deck(s), Patio(s)
Attached Garage 1
Total Parking Spaces 5
Garage Y
Building
Lot Description Partly Wooded, Secluded
Story 3
Foundation Concrete Perimeter
Sewer Public Sewer
Water Well
Architectural Style Colonial
Level or Stories 3
Additional Building Above Grade, Below Grade
New Construction N
Schools
School District Haverford Township
Others
Pets Allowed Y
Senior Community No
Tax ID 22-04-00222-04
Ownership Fee Simple
SqFt Source Assessor
Security Features 24 hour security
Acceptable Financing Conventional
Horse Property N
Listing Terms Conventional
Financing Conventional
Special Listing Condition Standard
Pets Allowed No Pet Restrictions
Read Less

Bought with Nicole Klein • EXP Realty, LLC
GET MORE INFORMATION





