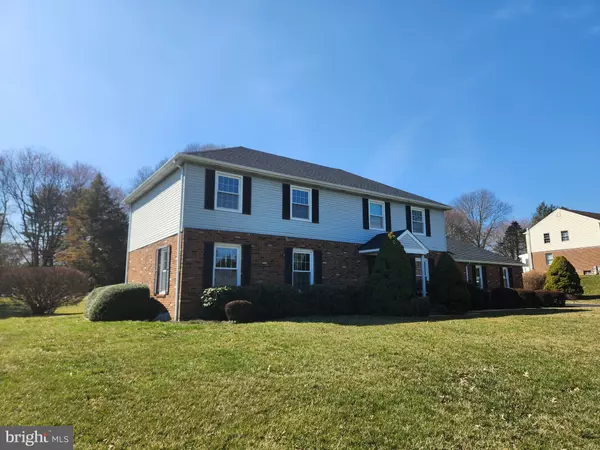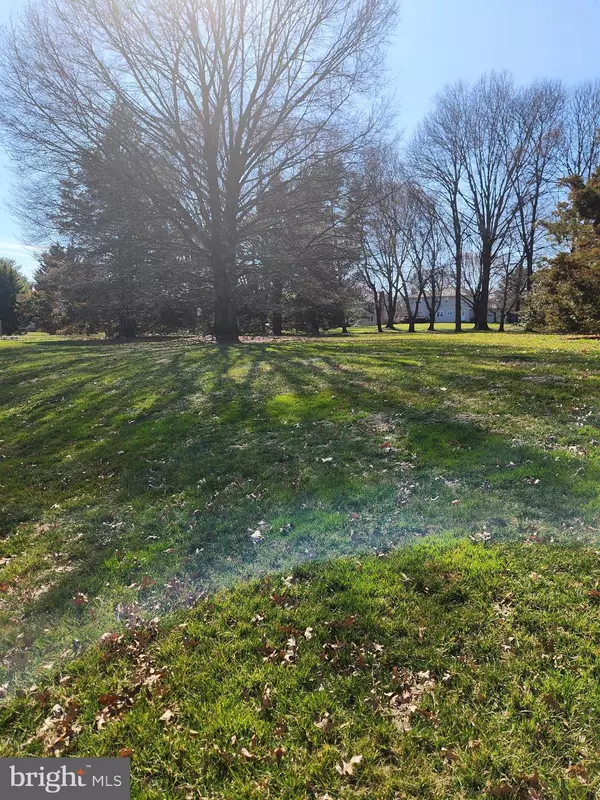For more information regarding the value of a property, please contact us for a free consultation.
52 TENBY CHASE DR Newark, DE 19711
Want to know what your home might be worth? Contact us for a FREE valuation!

Our team is ready to help you sell your home for the highest possible price ASAP
Key Details
Sold Price $550,000
Property Type Single Family Home
Sub Type Detached
Listing Status Sold
Purchase Type For Sale
Square Footage 2,800 sqft
Price per Sqft $196
Subdivision Tenby Chase
MLS Listing ID DENC2039638
Sold Date 04/27/23
Style Colonial
Bedrooms 4
Full Baths 2
Half Baths 1
HOA Y/N N
Abv Grd Liv Area 2,800
Originating Board BRIGHT
Year Built 1981
Annual Tax Amount $4,377
Tax Year 2022
Lot Size 1.130 Acres
Acres 1.13
Lot Dimensions 168.00 x 301.40
Property Description
Please call Chris Whitfield - for showings. The home is vacant and the home owner is a relative of Chris Whitfield (licensed agent).
Tenby Chase is a well maintained community of 51 custom homes. The house has been well maintained is in very good condition. The roof is new in 2020 with a tear off and replace. The heating system was updated to a hybrid heat pump system with a new heat pump in 2021 and the Furnace was replaced in 2016. There is a large family room with an addition off the rear of the home. The fireplace has rarely been used but is in working condition. There is ample room in this home and so many possibilities for the best uses of the space. There is a 2 car garage with pull down stairs for additional storage in addition to the basement. The septic was replaced in 2005 and will be certified.
Location
State DE
County New Castle
Area Newark/Glasgow (30905)
Zoning NC21
Rooms
Other Rooms Living Room, Dining Room, Primary Bedroom, Bedroom 2, Bedroom 3, Bedroom 4, Kitchen, Family Room, Laundry, Bathroom 1, Bonus Room, Primary Bathroom, Half Bath
Basement Combination, Interior Access, Drainage System, Full, Sump Pump, Windows
Interior
Hot Water Electric
Heating Heat Pump - Oil BackUp
Cooling Central A/C
Fireplaces Number 1
Fireplaces Type Fireplace - Glass Doors
Equipment Dishwasher, Dryer - Electric, Refrigerator, Washer, Oven/Range - Electric, Microwave, Exhaust Fan
Fireplace Y
Appliance Dishwasher, Dryer - Electric, Refrigerator, Washer, Oven/Range - Electric, Microwave, Exhaust Fan
Heat Source Electric, Oil
Laundry Main Floor
Exterior
Parking Features Garage - Side Entry, Additional Storage Area, Garage Door Opener
Garage Spaces 4.0
Utilities Available Natural Gas Available, Cable TV, Phone, Under Ground
Water Access N
Street Surface Black Top
Accessibility None
Attached Garage 2
Total Parking Spaces 4
Garage Y
Building
Story 2
Foundation Block, Crawl Space
Sewer Gravity Sept Fld, Approved System, Seepage Bed Approved
Water Public
Architectural Style Colonial
Level or Stories 2
Additional Building Above Grade, Below Grade
New Construction N
Schools
Elementary Schools North Star
Middle Schools Dupont H
High Schools John Dickinson
School District Red Clay Consolidated
Others
Pets Allowed Y
Senior Community No
Tax ID 08-017.20-013
Ownership Fee Simple
SqFt Source Assessor
Acceptable Financing Cash, Conventional, Negotiable
Horse Property N
Listing Terms Cash, Conventional, Negotiable
Financing Cash,Conventional,Negotiable
Special Listing Condition Standard
Pets Allowed No Pet Restrictions
Read Less

Bought with Donna Marshall • RE/MAX Point Realty
GET MORE INFORMATION





