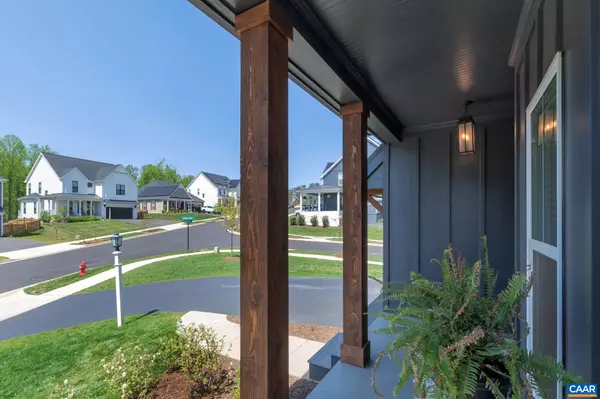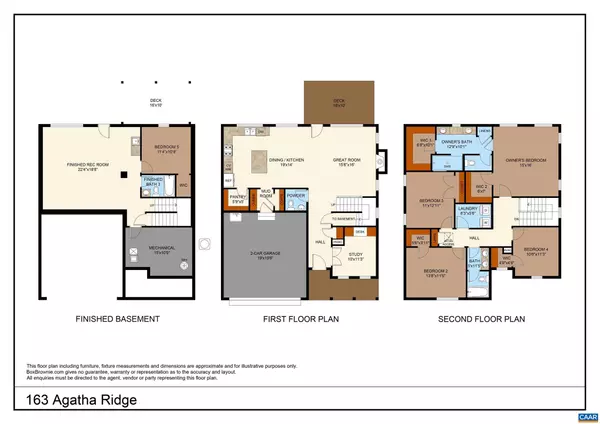For more information regarding the value of a property, please contact us for a free consultation.
163 AGATHA RIDGE LN Crozet, VA 22932
Want to know what your home might be worth? Contact us for a FREE valuation!

Our team is ready to help you sell your home for the highest possible price ASAP
Key Details
Sold Price $800,000
Property Type Single Family Home
Sub Type Detached
Listing Status Sold
Purchase Type For Sale
Square Footage 3,113 sqft
Price per Sqft $256
Subdivision None Available
MLS Listing ID 640891
Sold Date 06/22/23
Style Craftsman
Bedrooms 5
Full Baths 3
Half Baths 1
HOA Fees $66/qua
HOA Y/N Y
Abv Grd Liv Area 2,288
Originating Board CAAR
Year Built 2021
Annual Tax Amount $5,184
Tax Year 2022
Lot Size 0.310 Acres
Acres 0.31
Property Description
Welcome to 163 Agatha Ridge, a stunning newly built 2021 home just steps away from Crozet Park and the Crozet Trails and a short walk or ride to downtown Crozet, with the Crozet Library, coffee shops, restaurants. This 5-bedroom, 3.5-bath home boasts over 3,000 square feet of spacious living, situated on a generous large level corner lot, with a cul-de-sac on one side, and a pedestrian pass through on the other. As you step inside, you'll immediately notice the attention to detail and craftsmanship. A private home office is on your immediate right in the generous foyer and the open-concept floor plan seamlessly connects the living, dining, and kitchen areas, making it perfect for relaxing or entertaining guests. Enjoy cozy evenings by the gas fireplace, while admiring the high ceilings that create a bright and airy atmosphere throughout the home. Upstairs, the spacious primary suite welcomes you with a luxurious bathroom, with large shower with two shower heads, and double vanity. The additional three bedrooms on this level are generously sized and provide ample space for family or guests. The bright walkout basement offers a bedroom and full bath in addition to the large rec room and more storage,Granite Counter,Fireplace in Living Room
Location
State VA
County Albemarle
Zoning R-2
Rooms
Other Rooms Living Room, Dining Room, Primary Bedroom, Kitchen, Foyer, Laundry, Mud Room, Office, Recreation Room, Primary Bathroom, Full Bath, Half Bath, Additional Bedroom
Basement Fully Finished, Full, Walkout Level
Interior
Interior Features Kitchen - Eat-In
Heating Central, Heat Pump(s)
Cooling Heat Pump(s)
Flooring Carpet, Hardwood
Fireplaces Type Gas/Propane
Equipment Dryer, Washer/Dryer Hookups Only, Washer, Dishwasher, Disposal, Refrigerator, Cooktop, Energy Efficient Appliances
Fireplace N
Window Features Double Hung,Insulated,Low-E,Screens,Vinyl Clad,Transom
Appliance Dryer, Washer/Dryer Hookups Only, Washer, Dishwasher, Disposal, Refrigerator, Cooktop, Energy Efficient Appliances
Heat Source Propane - Owned
Exterior
Parking Features Garage - Front Entry
View Other
Roof Type Architectural Shingle
Accessibility Other Bath Mod
Garage Y
Building
Lot Description Cul-de-sac
Story 2
Foundation Concrete Perimeter
Sewer Public Sewer
Water Public
Architectural Style Craftsman
Level or Stories 2
Additional Building Above Grade, Below Grade
Structure Type 9'+ Ceilings,Tray Ceilings
New Construction N
Schools
Elementary Schools Crozet
Middle Schools Henley
High Schools Western Albemarle
School District Albemarle County Public Schools
Others
Senior Community No
Ownership Other
Security Features Smoke Detector
Special Listing Condition Standard
Read Less

Bought with MACON GUNTER • NEST REALTY GROUP
GET MORE INFORMATION





