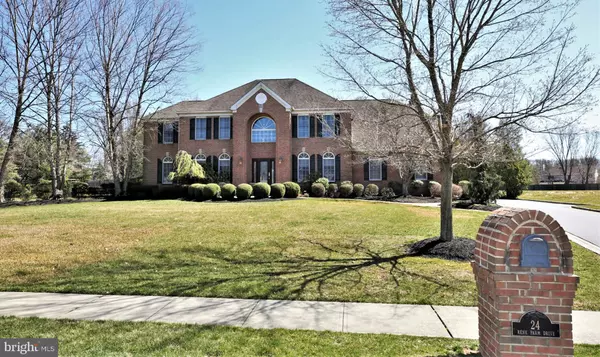For more information regarding the value of a property, please contact us for a free consultation.
24 RENK FARM DR Monmouth Junction, NJ 08852
Want to know what your home might be worth? Contact us for a FREE valuation!

Our team is ready to help you sell your home for the highest possible price ASAP
Key Details
Sold Price $1,186,000
Property Type Single Family Home
Sub Type Detached
Listing Status Sold
Purchase Type For Sale
Square Footage 3,664 sqft
Price per Sqft $323
Subdivision Deerfied Estates
MLS Listing ID NJMX2004352
Sold Date 06/21/23
Style Colonial
Bedrooms 4
Full Baths 2
Half Baths 1
HOA Y/N N
Abv Grd Liv Area 3,664
Originating Board BRIGHT
Year Built 2002
Annual Tax Amount $16,714
Tax Year 2022
Lot Size 1.331 Acres
Acres 1.33
Lot Dimensions 0.00 x 0.00
Property Description
Beautifully appointed 4 bedroom, 2.5 bath, dream home nestled on 1.33 park-like acres located in a highly desirable neighborhood with award-winning South Brunswick Twp schools. This gorgeous one-owner home boasts 3,664 ft2 of living space on the first and second levels, plus an additional 1,435 ft2 in the multi-room finished lower level. Owners spared no expense in the build of this home. Everything was done with the utmost care and attention to detail. The extensive custom millwork throughout this house has been expertly crafted and includes the broad use of wainscoting, crown molding, and a coffered ceiling in DR. Stunning faux paint in LR & DR. Soaring two-story ceilings in the grand entry foyer and FR as well as 9’ first floor ceilings elsewhere. Large kitchen with center island with custom pendent lighting, maple cabinets with grotto hood and built-in wine rack, granite countertops with stunning tumbled-stone backsplash, built-in microwave, stainless steel appliances and sunny breakfast area. Hardwood flooring in LR, DR, and Office with custom moldings. Two-story FR has mahogany flooring, a raised hearth gas fireplace, and a floor-to-ceiling stone surround. Step down into a sundrenched sunroom with a vaulted ceiling, skylights, and sliding doors to the outdoor patio. Work from home in your large private home office (appointed with mahogany French doors and molding). Grand primary ensuite has HW floor, tray ceiling, walk-in plus two additional closets, and measures 21.9’ x 19.5’ with a lavish bath. Private and extraordinary resort-like backyard – ideal for entertaining. Gunite heated pool with raised hot tub and extensive paver patio. Built-in gas grill with granite countertop. Vast 19-zone in-ground sprinkler system and extensive use of landscape lighting. Beautifully finished lower level offers 1,435 square feet across three flexible rooms, offering a myriad of possibilities and uses (such as future home theater, gym, game room, and second office). Billiards table included. In addition, there is over 200 ft2 of unfinished space with built-in shelves providing ample added storage. This house is perfect to raise a family as well as for entertaining. It is ready for you to move right in and start enjoying its luxurious lifestyle.
Location
State NJ
County Middlesex
Area South Brunswick Twp (21221)
Zoning RR
Rooms
Other Rooms Living Room, Dining Room, Primary Bedroom, Bedroom 2, Bedroom 3, Bedroom 4, Kitchen, Family Room, Library, Foyer
Basement Fully Finished
Interior
Interior Features Attic, Breakfast Area, Ceiling Fan(s), Chair Railings, Crown Moldings, Dining Area, Family Room Off Kitchen, Formal/Separate Dining Room, Kitchen - Eat-In, Kitchen - Gourmet, Kitchen - Island, Primary Bath(s), Recessed Lighting, Skylight(s), Stall Shower, Tub Shower, Upgraded Countertops, Wainscotting, Walk-in Closet(s), WhirlPool/HotTub, Wood Floors
Hot Water Natural Gas
Heating Forced Air
Cooling Central A/C, Ceiling Fan(s)
Flooring Carpet, Ceramic Tile, Hardwood
Fireplaces Number 1
Fireplaces Type Stone
Equipment Built-In Microwave, Dishwasher, Dryer, Oven/Range - Gas, Refrigerator, Stainless Steel Appliances, Washer
Fireplace Y
Window Features Skylights
Appliance Built-In Microwave, Dishwasher, Dryer, Oven/Range - Gas, Refrigerator, Stainless Steel Appliances, Washer
Heat Source Natural Gas
Laundry Main Floor
Exterior
Exterior Feature Patio(s)
Parking Features Additional Storage Area, Garage Door Opener
Garage Spaces 3.0
Pool Heated, In Ground
Water Access N
Accessibility None
Porch Patio(s)
Attached Garage 3
Total Parking Spaces 3
Garage Y
Building
Story 2
Foundation Other
Sewer On Site Septic
Water Public
Architectural Style Colonial
Level or Stories 2
Additional Building Above Grade, Below Grade
Structure Type 9'+ Ceilings,Vaulted Ceilings
New Construction N
Schools
School District South Brunswick Township Public Schools
Others
Senior Community No
Tax ID 21-00040 01-00009
Ownership Fee Simple
SqFt Source Assessor
Acceptable Financing Cash, Contract
Listing Terms Cash, Contract
Financing Cash,Contract
Special Listing Condition Standard
Read Less

Bought with Richard J. Abrams • Century 21 Abrams & Associates, Inc.
GET MORE INFORMATION




