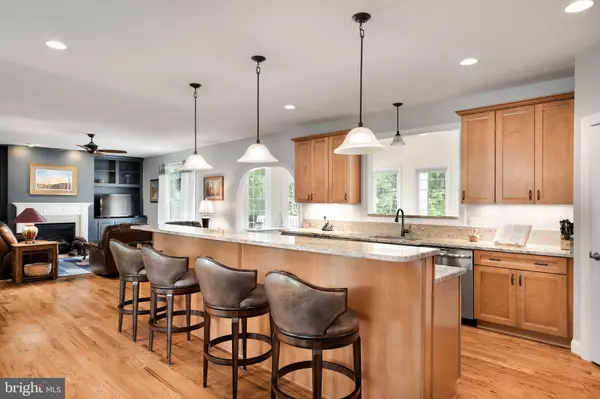For more information regarding the value of a property, please contact us for a free consultation.
313 GREENFIELD AVE Winchester, VA 22602
Want to know what your home might be worth? Contact us for a FREE valuation!

Our team is ready to help you sell your home for the highest possible price ASAP
Key Details
Sold Price $625,000
Property Type Single Family Home
Sub Type Detached
Listing Status Sold
Purchase Type For Sale
Square Footage 2,618 sqft
Price per Sqft $238
Subdivision Stonebrook Farms
MLS Listing ID VAFV2012914
Sold Date 06/20/23
Style Ranch/Rambler
Bedrooms 3
Full Baths 3
HOA Y/N N
Abv Grd Liv Area 2,618
Originating Board BRIGHT
Year Built 2015
Annual Tax Amount $2,791
Tax Year 2022
Lot Size 1.000 Acres
Acres 1.0
Property Description
Stunning rambler built in 2015 provides all the amenities of a newer home located in a friendly established neighborhood. Sitting on a one-acre lot, the home is very private and offers beautiful view of the natural terrain and plenty of sunshine. The open floorplan lives large with a chef's kitchen at the hub and open access to the family room, dining room, and Florida room. The kitchen offers granite counters, stainless steel appliances including gas cooktop, and a farm-style sink. There are two gas fireplaces to warm your heart on chilly evenings. The primary bedroom and luxury bath are designed as a retreat with a spa-like walk-in shower and relaxing views of the back gardens. Large guest suite with private bath. Flex room with access to public bath is suitable as a 3rd bedroom, office or private den for the guest suite. Spacious unfinished storage room in basement is available for expansion.
Location
State VA
County Frederick
Zoning RP
Rooms
Other Rooms Dining Room, Primary Bedroom, Bedroom 2, Bedroom 3, Kitchen, Family Room, Foyer, Sun/Florida Room, Storage Room, Bathroom 2, Bathroom 3, Primary Bathroom
Basement Unfinished, Walkout Stairs
Main Level Bedrooms 3
Interior
Hot Water Propane
Heating Forced Air
Cooling Central A/C
Fireplaces Number 2
Fireplaces Type Gas/Propane
Fireplace Y
Heat Source Propane - Leased
Laundry Main Floor
Exterior
Exterior Feature Deck(s)
Parking Features Garage - Front Entry
Garage Spaces 3.0
Water Access N
View Trees/Woods
Accessibility None
Porch Deck(s)
Attached Garage 2
Total Parking Spaces 3
Garage Y
Building
Lot Description Private
Story 2
Foundation Other
Sewer On Site Septic
Water Well
Architectural Style Ranch/Rambler
Level or Stories 2
Additional Building Above Grade, Below Grade
New Construction N
Schools
Elementary Schools Orchard View
Middle Schools James Wood
High Schools Sherando
School District Frederick County Public Schools
Others
Senior Community No
Tax ID 62C 1 6 102
Ownership Fee Simple
SqFt Source Estimated
Special Listing Condition Standard
Read Less

Bought with MARYELLEN CURRAN • Coldwell Banker Realty
GET MORE INFORMATION





