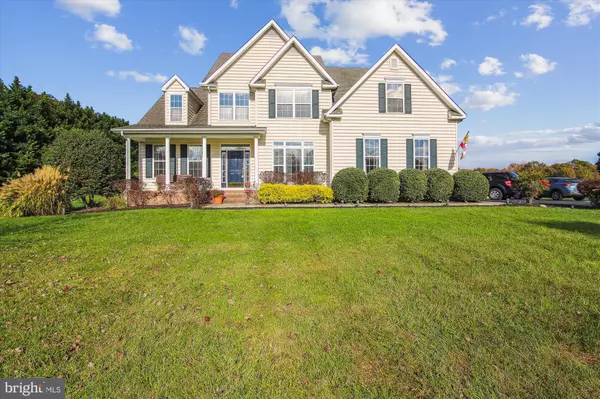For more information regarding the value of a property, please contact us for a free consultation.
29564 GALLOWAY RUN Easton, MD 21601
Want to know what your home might be worth? Contact us for a FREE valuation!

Our team is ready to help you sell your home for the highest possible price ASAP
Key Details
Sold Price $545,000
Property Type Single Family Home
Sub Type Detached
Listing Status Sold
Purchase Type For Sale
Square Footage 3,150 sqft
Price per Sqft $173
Subdivision Galloways
MLS Listing ID MDTA2004970
Sold Date 06/16/23
Style Colonial
Bedrooms 4
Full Baths 3
Half Baths 1
HOA Y/N N
Abv Grd Liv Area 3,150
Originating Board BRIGHT
Year Built 2002
Annual Tax Amount $3,296
Tax Year 2023
Lot Size 1.280 Acres
Acres 1.28
Property Description
Come by this lovely colonial on 1.28 acres in an exclusive enclave of semi-custom homes in Easton. This home features hardwood floors, two story ceilings, two primary bedroom suites with one on the main level and one on the upper level, large spacious rooms, large kitchen with stone counters, large, two story stacked stone fireplace in the living room, screened in porch, deck, game room addition and so much more. The small enclave of homes features a cul-de-sac street and is located in the Chapel School District. MOTIVATED Seller reduced the price again ... BRING OFFERS ! Come by and make an offer today before it sells! Special Financing Offers Available low monthly payments, low down payments and reduced interest rate loans are available! ***
Location
State MD
County Talbot
Zoning R
Rooms
Other Rooms Living Room, Dining Room, Primary Bedroom, Bedroom 2, Bedroom 3, Kitchen, Family Room, Office, Primary Bathroom, Full Bath
Main Level Bedrooms 1
Interior
Interior Features Kitchen - Country, Entry Level Bedroom, Primary Bath(s), Window Treatments, Wood Floors, Ceiling Fan(s), Dining Area, Formal/Separate Dining Room, Kitchen - Island, Walk-in Closet(s)
Hot Water Electric
Heating Heat Pump(s)
Cooling Ceiling Fan(s), Central A/C
Flooring Hardwood, Carpet, Vinyl
Fireplaces Number 1
Fireplaces Type Stone, Gas/Propane
Equipment Washer/Dryer Hookups Only, Dishwasher, Icemaker, Microwave, Oven/Range - Electric, Refrigerator
Fireplace Y
Window Features Double Pane
Appliance Washer/Dryer Hookups Only, Dishwasher, Icemaker, Microwave, Oven/Range - Electric, Refrigerator
Heat Source Electric
Laundry Has Laundry
Exterior
Exterior Feature Deck(s), Porch(es), Screened, Roof
Garage Spaces 3.0
Water Access N
Roof Type Shingle
Accessibility None
Porch Deck(s), Porch(es), Screened, Roof
Total Parking Spaces 3
Garage N
Building
Lot Description No Thru Street
Story 2
Foundation Crawl Space
Sewer Septic Exists
Water Well
Architectural Style Colonial
Level or Stories 2
Additional Building Above Grade, Below Grade
Structure Type 9'+ Ceilings,Dry Wall
New Construction N
Schools
School District Talbot County Public Schools
Others
Senior Community No
Tax ID 2101074164
Ownership Fee Simple
SqFt Source Assessor
Security Features Main Entrance Lock
Acceptable Financing Cash, Conventional, FHA, VA
Horse Property N
Listing Terms Cash, Conventional, FHA, VA
Financing Cash,Conventional,FHA,VA
Special Listing Condition Standard
Read Less

Bought with Carliss Adams • Bennett Realty Solutions
GET MORE INFORMATION





