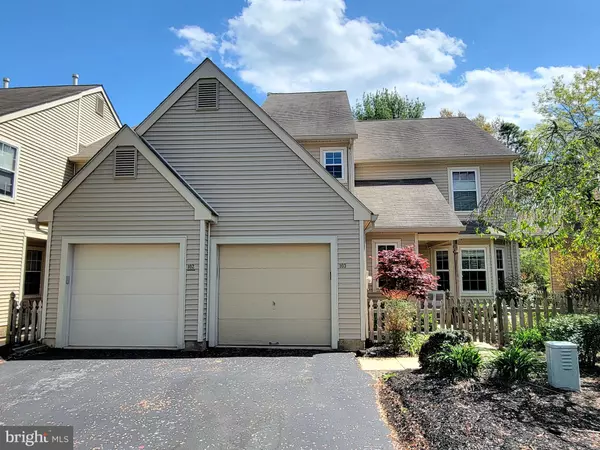For more information regarding the value of a property, please contact us for a free consultation.
102 WOODLAKE DR Marlton, NJ 08053
Want to know what your home might be worth? Contact us for a FREE valuation!

Our team is ready to help you sell your home for the highest possible price ASAP
Key Details
Sold Price $315,000
Property Type Condo
Sub Type Condo/Co-op
Listing Status Sold
Purchase Type For Sale
Square Footage 1,093 sqft
Price per Sqft $288
Subdivision Woodlake Kings Grant
MLS Listing ID NJBL2045068
Sold Date 06/15/23
Style Traditional
Bedrooms 2
Full Baths 1
Half Baths 1
Condo Fees $251/mo
HOA Y/N N
Abv Grd Liv Area 1,093
Originating Board BRIGHT
Year Built 1988
Annual Tax Amount $5,818
Tax Year 2022
Lot Dimensions 0.00 x 0.00
Property Description
Wow, you must check out this amazing condo! It was just recently renovated with the most amazing upgrades. First let's talk about the location. The property has gorgeous views of the lake, you can just sit out back and get lost in the views. When you step inside you will be amazed by the open floor plan. Step into the living room, which has a beautiful custom stone fireplace and a rustic mantel. There is a dining area right off of the living room. The kitchen is just fabulous! There is a huge amount of counter space, the counters are quartz, just amazing. There is an upgraded appliance package. Custom upgraded cabinets, that give you plenty of storage space and a large pantry. There is a deep sink located on the island. You can sit in the kitchen and enjoy your meals while taking in the amazing views of the lake. There is a large laundry and storage area off of the kitchen, which also has the new HVAC system. There is a one car garage which has inside access to the property. The primary bedroom has a new upgraded bathroom, there is also a large walk-in closet, and let's not forget those beautiful views from the bedroom windows. The second bedroom has French doors and plenty of closet space. There is also a powder room which is located in the hallway and that has been upgraded as well. When you tour this property, take note of all of the upgrades that were completed, some more highlights are the luxury vinyl plank floors, the newer windows, the fresh paint, the new sliding patio door, all of the new fixtures throughout the property. Come tour this amazing home and place your best offer.
Location
State NJ
County Burlington
Area Evesham Twp (20313)
Zoning RD-1
Rooms
Other Rooms Living Room, Dining Room, Primary Bedroom, Bedroom 2, Kitchen, Laundry
Main Level Bedrooms 2
Interior
Interior Features Floor Plan - Open, Kitchen - Eat-In, Primary Bath(s)
Hot Water Natural Gas
Heating Forced Air
Cooling Central A/C
Flooring Vinyl
Fireplaces Number 1
Fireplaces Type Mantel(s), Wood, Stone
Equipment Built-In Range, Dishwasher, Disposal, Dryer, Oven - Self Cleaning, Oven/Range - Gas, Washer, Water Heater
Fireplace Y
Window Features Replacement
Appliance Built-In Range, Dishwasher, Disposal, Dryer, Oven - Self Cleaning, Oven/Range - Gas, Washer, Water Heater
Heat Source Natural Gas
Laundry Main Floor, Dryer In Unit, Washer In Unit
Exterior
Parking Features Additional Storage Area, Garage Door Opener, Inside Access
Garage Spaces 1.0
Amenities Available Beach, Bike Trail, Boat Ramp, Club House, Common Grounds, Jog/Walk Path, Lake, Tot Lots/Playground, Water/Lake Privileges
Water Access Y
View Lake
Accessibility None
Attached Garage 1
Total Parking Spaces 1
Garage Y
Building
Story 1
Unit Features Garden 1 - 4 Floors
Sewer Public Sewer
Water Public
Architectural Style Traditional
Level or Stories 1
Additional Building Above Grade, Below Grade
Structure Type Dry Wall
New Construction N
Schools
School District Evesham Township
Others
Pets Allowed Y
HOA Fee Include Common Area Maintenance,Ext Bldg Maint,Snow Removal,Lawn Maintenance
Senior Community No
Tax ID 13-00051 48-00001-C0102
Ownership Condominium
Acceptable Financing Cash, FHA, Conventional, VA
Listing Terms Cash, FHA, Conventional, VA
Financing Cash,FHA,Conventional,VA
Special Listing Condition Standard
Pets Allowed Dogs OK, Cats OK
Read Less

Bought with Lori MacHenry • Weichert Realtors-Haddonfield
GET MORE INFORMATION





