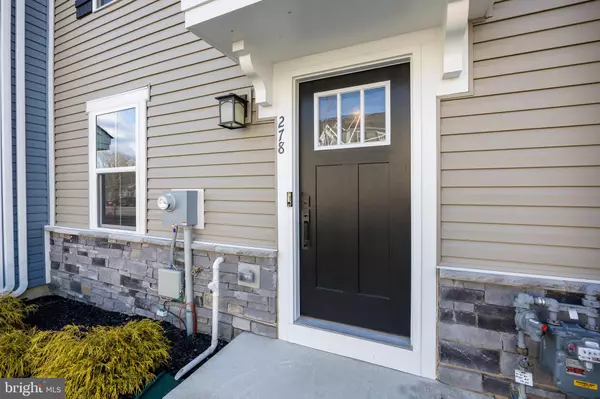For more information regarding the value of a property, please contact us for a free consultation.
278 SUGAR MAPLE SQ Downingtown, PA 19335
Want to know what your home might be worth? Contact us for a FREE valuation!

Our team is ready to help you sell your home for the highest possible price ASAP
Key Details
Sold Price $485,000
Property Type Townhouse
Sub Type Interior Row/Townhouse
Listing Status Sold
Purchase Type For Sale
Square Footage 2,035 sqft
Price per Sqft $238
Subdivision Mapleview
MLS Listing ID PACT2040618
Sold Date 06/16/23
Style Craftsman
Bedrooms 4
Full Baths 3
Half Baths 1
HOA Fees $105/mo
HOA Y/N Y
Abv Grd Liv Area 2,035
Originating Board BRIGHT
Year Built 2021
Annual Tax Amount $7,307
Tax Year 2023
Lot Size 886 Sqft
Acres 0.02
Property Description
Only a relocation makes this beautiful 4 bed, 3.5 bath townhome available . Why hassle with new construction when this home is only one year young and all the upgrades have been done for you in this Strauss E model, the largest of the Ryan Homes composer series. This model gives you an abundance of living and storage space typically found in a single family home but with the convenience of a town home community. The highlight of the main level is the expansive kitchen with an enormous island which has seating space for 4. The kitchen features upgraded white cabinetry, granite countertops, stainless appliances, and tile backsplash. The kitchen opens into a bright and airy living room with crown moulding on one side and a window lined morning/dining room accented by a built in hutch on the other. This area provides additional storage/work space or could be used as a coffee bar. There is also a slider door which provides access to the 10 X 20 composite deck. A powder room completes the main floor. Upstairs , the primary bedroom is accented with a tray ceiling and a huge walk in closet and the primary bath features double sinks, a soaking tub, and separate shower. The 2 additional bedrooms on this level both have generous sized closets for storage space and the laundry is on this level for added convenience. A hall bath completes the second level. The lower level is finished with a 4th bedroom which includes a window and closet as well as a 3rd full bath for ease and functionality. A 2 car garage can also be accessed from this level. Some additional upgrades not previously mentioned include all wood (oak) stairs, hard surface flooring (LPV) throughout the first floor, additional cabinetry in laundry room, kitchen pendant lights, and overhead LED lights in all the bedrooms. Located in Mapleview, a low maintenance community where lawn care and snow removal is covered for you in award winning Downingtown School District and minutes from Marsh Creek State Park, Springton Manor, schools, shops, and restaurants. Ryan Homes warranty is transferrable to new owner.
Location
State PA
County Chester
Area East Brandywine Twp (10330)
Zoning RESID
Rooms
Basement Daylight, Full, Fully Finished, Garage Access, Outside Entrance
Interior
Interior Features Kitchen - Eat-In, Primary Bath(s), Family Room Off Kitchen, Kitchen - Island, Recessed Lighting, Pantry, Upgraded Countertops, Walk-in Closet(s)
Hot Water Natural Gas
Heating Forced Air
Cooling Central A/C
Flooring Tile/Brick, Vinyl, Wood, Partially Carpeted
Equipment Built-In Microwave, Built-In Range
Fireplace N
Window Features Energy Efficient
Appliance Built-In Microwave, Built-In Range
Heat Source Natural Gas
Laundry Upper Floor
Exterior
Parking Features Garage Door Opener, Garage - Rear Entry
Garage Spaces 4.0
Water Access N
Accessibility None
Attached Garage 2
Total Parking Spaces 4
Garage Y
Building
Story 3
Foundation Concrete Perimeter, Slab
Sewer Public Sewer
Water Public
Architectural Style Craftsman
Level or Stories 3
Additional Building Above Grade
New Construction N
Schools
Elementary Schools Brandywine Wallace
Middle Schools Downingtown
High Schools Downingtown High School West Campus
School District Downingtown Area
Others
Pets Allowed Y
HOA Fee Include Common Area Maintenance,Lawn Maintenance,Management,Snow Removal
Senior Community No
Tax ID 30-02 -0516
Ownership Fee Simple
SqFt Source Assessor
Acceptable Financing Cash, Conventional, FHA, VA
Listing Terms Cash, Conventional, FHA, VA
Financing Cash,Conventional,FHA,VA
Special Listing Condition Standard
Pets Allowed No Pet Restrictions
Read Less

Bought with Enjamuri N Swamy • Realty Mark Cityscape-Huntingdon Valley
GET MORE INFORMATION





