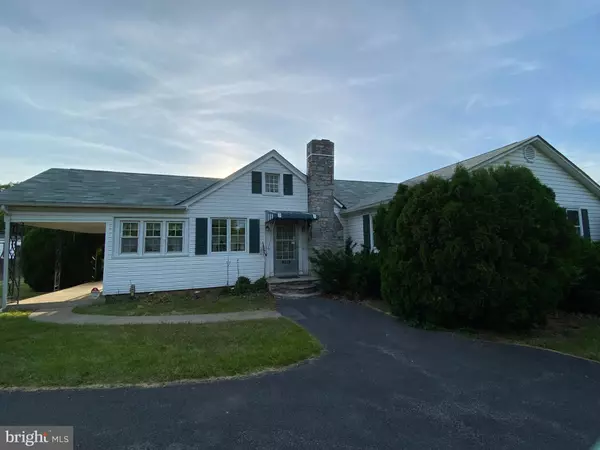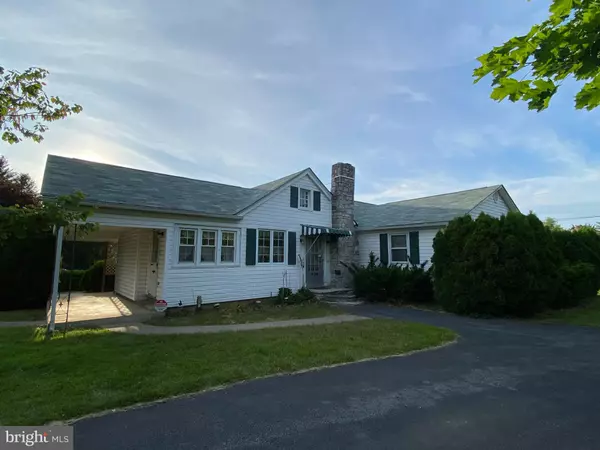For more information regarding the value of a property, please contact us for a free consultation.
945 ROCK CLIFF DR Martinsburg, WV 25401
Want to know what your home might be worth? Contact us for a FREE valuation!

Our team is ready to help you sell your home for the highest possible price ASAP
Key Details
Sold Price $239,900
Property Type Single Family Home
Sub Type Detached
Listing Status Sold
Purchase Type For Sale
Square Footage 1,300 sqft
Price per Sqft $184
Subdivision None Available
MLS Listing ID WVBE2019516
Sold Date 06/16/23
Style Ranch/Rambler
Bedrooms 3
Full Baths 1
HOA Y/N N
Abv Grd Liv Area 1,300
Originating Board BRIGHT
Year Built 1935
Annual Tax Amount $1,493
Tax Year 2022
Lot Size 0.980 Acres
Acres 0.98
Property Description
Multiple offers received. Highest and Best by 5 pm 5/30/23. Amazing opportunity to own a piece of the past. This 3 bedroom 1 bath rancher is a great home for those mid-century lovers or for an investors eye for a remodel. It has been well cared for by the current owners for the past 60 years. The kitchen has the original wood cabinets and the wonderful retro linoleum flooring. The L shaped kitchen design lends itself to convenient baking and has room to house a small island. The kitchen also has room for a small kitchen table. The dining room area is carpeted and sits by the rear sliding doors overlooking the rear covered porch and built in barbeque grill. This layout is great for entertaining. The living room is large enough to cozy up with two couches and a couple of chairs. As you head down the hallway, you will find 3 bedrooms and the full bath. The first bedroom is the master bedroom which is incredibly large and has two closets. The second bedroom is smaller but could be used as a bedroom, office, kids play room or hobby room. The hall bath is a 3 piece set which includes the original blue toilet, sink and bathtub. The last bedroom at the end of the hall is a good size and also has double closets. The laundry area is on the lower level and has hanging wall cabinets for storage. The opposite side of the lower level is a finished section awaiting your creativeness.
As you step out on the rear porch you will find a place to relax, eat, or a place to entertain by the pool. The pool area is fenced with a concrete perimeter for your lounging and sunbathing desires. The 3'-9' gradual sloped vinyl pool will help your hot summer nights drift away. And what's a pool without a pool shed. The pool shed holds all of your pool necessities but also has a pool toilet for summer use.
This property operated as a mini mobile home park for years. There is room for 5 mobiles at the back of the property. The current mobile home in the far right of the property is being sold and will be removed prior to settlement unless the new owner would like to purchase it from it's current owner. The mobile home in the far left corner of the property is owned by the property owner and will convey with the property. This mobile home is not in great shape and is being convey at no value and in "as is" condition.
This property is worth the look. With over 1200 sq ft, 3 bedrooms, 1 bathroom and .98 acres...it offers so much to so many. Come see the opportunities in this one.
Location
State WV
County Berkeley
Zoning 213
Rooms
Other Rooms Living Room, Dining Room, Bedroom 2, Bedroom 3, Kitchen, Bedroom 1, Bathroom 1
Basement Connecting Stairway, Heated, Interior Access, Improved, Outside Entrance, Partial, Partially Finished, Poured Concrete, Rear Entrance, Shelving, Sump Pump, Walkout Stairs, Windows
Main Level Bedrooms 3
Interior
Interior Features Attic, Built-Ins, Carpet, Combination Dining/Living, Dining Area, Entry Level Bedroom, Flat, Kitchen - Eat-In, Kitchen - Table Space, Bathroom - Tub Shower, Water Treat System, Window Treatments
Hot Water Electric
Heating Baseboard - Electric
Cooling Wall Unit, Window Unit(s)
Flooring Carpet, Vinyl
Fireplaces Number 1
Fireplaces Type Mantel(s), Stone, Wood
Equipment Dryer, Refrigerator, Stove, Washer, Water Heater
Fireplace Y
Appliance Dryer, Refrigerator, Stove, Washer, Water Heater
Heat Source Oil
Laundry Basement
Exterior
Exterior Feature Porch(es)
Garage Spaces 13.0
Pool Fenced, In Ground, Vinyl
Utilities Available Cable TV Available, Electric Available, Propane, Sewer Available, Water Available
Water Access N
Roof Type Shingle
Accessibility None
Porch Porch(es)
Road Frontage State
Total Parking Spaces 13
Garage N
Building
Lot Description Backs to Trees, Cleared, Front Yard, Level, Not In Development, Poolside, Rear Yard, Road Frontage, SideYard(s), Unrestricted
Story 1
Foundation Block
Sewer Public Sewer
Water Public
Architectural Style Ranch/Rambler
Level or Stories 1
Additional Building Above Grade, Below Grade
Structure Type Paneled Walls
New Construction N
Schools
School District Berkeley County Schools
Others
Senior Community No
Tax ID 04 38P000300000000
Ownership Fee Simple
SqFt Source Estimated
Acceptable Financing Cash, Conventional, FHA
Listing Terms Cash, Conventional, FHA
Financing Cash,Conventional,FHA
Special Listing Condition Standard
Read Less

Bought with Sheldon T Everhart • Freedom Real Estate Group, LLC.
GET MORE INFORMATION





