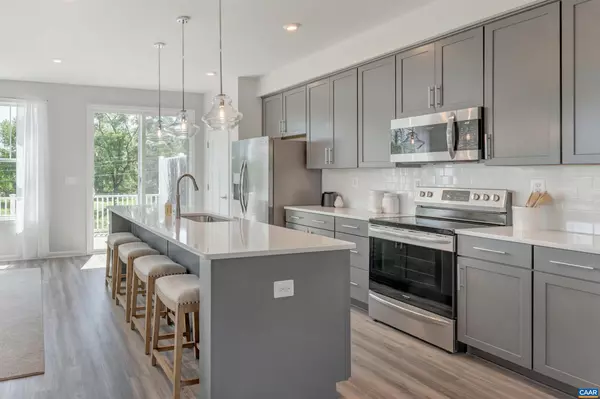For more information regarding the value of a property, please contact us for a free consultation.
4712 LITCHFORD RD Crozet, VA 22932
Want to know what your home might be worth? Contact us for a FREE valuation!

Our team is ready to help you sell your home for the highest possible price ASAP
Key Details
Sold Price $473,320
Property Type Townhouse
Sub Type Interior Row/Townhouse
Listing Status Sold
Purchase Type For Sale
Square Footage 2,032 sqft
Price per Sqft $232
Subdivision None Available
MLS Listing ID 638131
Sold Date 06/15/23
Style Farmhouse/National Folk
Bedrooms 3
Full Baths 2
Half Baths 1
Condo Fees $854
HOA Fees $120/mo
HOA Y/N Y
Abv Grd Liv Area 2,032
Originating Board CAAR
Year Built 2023
Annual Tax Amount $3,798
Tax Year 2023
Lot Size 2,178 Sqft
Acres 0.05
Property Description
NEW CONSTRUCTION! The Monroe townhome comes standard with a 1-car garage, storage, and lower-level walk-out flex space. The bright and cheerful open-concept main level comes equipped with a powder room, a large living room, a kitchen with a granite island, a pantry, new GE appliances, large windows, and plenty of cabinet and counter space. The bedroom level offers convenient laundry, two secondary bedrooms with a hall bath, and a primary suite with double closets, double vanities, and an attached bath. You can add an additional bed/bath on the lower level or a fourth floor with a loft and outdoor terrace to soak in the fantastic mountain views. Neighborhood amenities include a clubhouse with a large patio, fire pits and grill stations, two tot lots, a half-court basketball court, and a neighborhood storage shed. You can also be within walking distance of Downtown Crozet! Neighborhood amenities include a clubhouse with a large patio, fire pits and grill stations, two tot lots, a half-court basketball court and neighborhood storage shed ? all walkable to Downtown Crozet. Listed Price includes Base Price and Lot Premiums, but not Structural or Design upgrades. Similar pictures. Estimated Completion June/July 2023.,Granite Counter,Maple Cabinets,Quartz Counter
Location
State VA
County Albemarle
Zoning R-1
Rooms
Other Rooms Dining Room, Primary Bedroom, Kitchen, Foyer, Great Room, Laundry, Recreation Room, Utility Room, Primary Bathroom, Full Bath, Half Bath, Additional Bedroom
Interior
Interior Features Walk-in Closet(s), Breakfast Area, Kitchen - Eat-In, Kitchen - Island, Pantry, Recessed Lighting
Heating Heat Pump(s)
Cooling Programmable Thermostat, Fresh Air Recovery System, Central A/C
Flooring Carpet, Ceramic Tile
Equipment Washer/Dryer Hookups Only, Dishwasher, Disposal, Oven/Range - Gas, Microwave, Refrigerator, ENERGY STAR Dishwasher
Fireplace N
Window Features Insulated,Low-E,Screens,Double Hung,Vinyl Clad
Appliance Washer/Dryer Hookups Only, Dishwasher, Disposal, Oven/Range - Gas, Microwave, Refrigerator, ENERGY STAR Dishwasher
Exterior
Parking Features Garage - Front Entry
Amenities Available Basketball Courts, Club House
View Mountain, Other, Trees/Woods
Roof Type Composite
Accessibility None
Road Frontage Road Maintenance Agreement
Garage Y
Building
Lot Description Landscaping, Partly Wooded
Story 3
Foundation Slab, Concrete Perimeter
Sewer Public Sewer
Water Public
Architectural Style Farmhouse/National Folk
Level or Stories 3
Additional Building Above Grade, Below Grade
Structure Type High,9'+ Ceilings
New Construction Y
Schools
Elementary Schools Crozet
Middle Schools Henley
High Schools Western Albemarle
School District Albemarle County Public Schools
Others
Ownership Other
Special Listing Condition Standard
Read Less

Bought with Unrepresented Buyer • UnrepresentedBuyer
GET MORE INFORMATION





