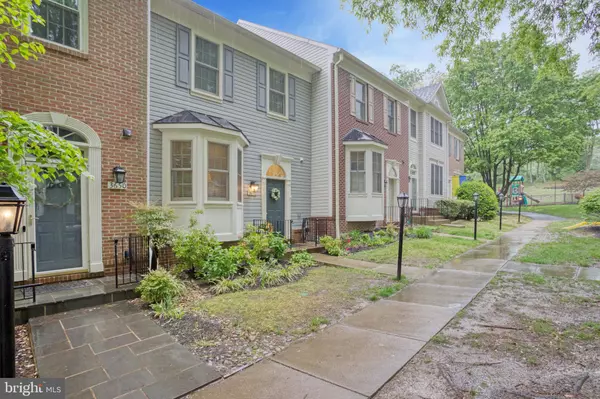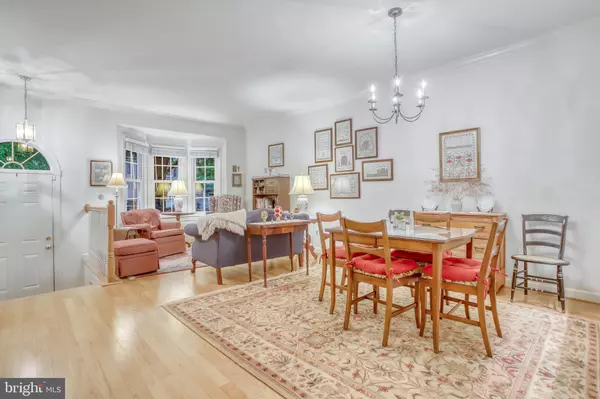For more information regarding the value of a property, please contact us for a free consultation.
3648 RANSOM PL Alexandria, VA 22306
Want to know what your home might be worth? Contact us for a FREE valuation!

Our team is ready to help you sell your home for the highest possible price ASAP
Key Details
Sold Price $575,000
Property Type Townhouse
Sub Type Interior Row/Townhouse
Listing Status Sold
Purchase Type For Sale
Square Footage 1,946 sqft
Price per Sqft $295
Subdivision Huntley Meadows
MLS Listing ID VAFX2124966
Sold Date 06/16/23
Style Colonial
Bedrooms 3
Full Baths 3
Half Baths 1
HOA Fees $108/qua
HOA Y/N Y
Abv Grd Liv Area 1,490
Originating Board BRIGHT
Year Built 1993
Annual Tax Amount $6,093
Tax Year 2023
Lot Size 1,500 Sqft
Acres 0.03
Property Description
Beautiful townhome backing to parkland - deck off main level, and walk out to lower patio! Hardwood floors gleam on the main and upstairs bedroom level, as well as the stairs to the upstairs! Huge kitchen with views out to that parkland area - many options for setting this room for your lifestyle. There is a bump out for a table - or perhaps a quiet sitting area for enjoying the view. Where the present sitting area is - could instead be a table area. There is also extended cabinet/countertop area for a coffee bar or extra work space. The island had pull out shelving, power and space for stools - the perfect hang out room! Gas cooking, large pantry,... everything a cook enjoys! There is a nice deck for enjoying the outdoors, grilling, extended entertaining area. Upstairs are 2 large rooms with 2 full baths! No typical small townhouse rooms here! 3rd bedroom and full bath are in the lower level. This level has it's own outdoor access - a large sitting room/family room, and a wonderful gas fireplace! Full size washer and dryer are in the lower level too. There are 4 large storage closets in the lower level, too. The home has replacement, double paned/pull out windows for energy efficiency as well as easy cleaning! See this home on Saturday 1-4 only! Huntley Meadows neighborhood is on top of a hill with views that extend all the way to Fort Belvoir land. You will hardly believe you are just 3 miles south of Old Town Alexandria. And the Metro bus picks up right on Harrison Lane to the Huntington Metro. Yet, Huntley Meadows Nature Preserve is right down the street - the neighborhood has protected land and often see our beautiful deer neighbors, birds and bunnies! It is a quiet, hidden away neighborhood where neighbors say Hello - and life is calm and quiet. Come enjoy!
Location
State VA
County Fairfax
Zoning 180
Direction East
Rooms
Other Rooms Living Room, Dining Room, Primary Bedroom, Bedroom 2, Bedroom 3, Kitchen, Game Room, Half Bath
Basement Connecting Stairway, Outside Entrance, Rear Entrance, Sump Pump, Daylight, Full, Fully Finished, Heated, Walkout Level, Windows
Interior
Interior Features Family Room Off Kitchen, Breakfast Area, Kitchen - Island, Kitchen - Table Space, Combination Dining/Living, Dining Area, Kitchen - Eat-In, Upgraded Countertops, Primary Bath(s), Window Treatments, Wood Floors, Recessed Lighting, Floor Plan - Traditional
Hot Water Natural Gas
Heating Forced Air
Cooling Ceiling Fan(s), Central A/C
Flooring Hardwood, Carpet
Fireplaces Number 1
Fireplaces Type Gas/Propane, Fireplace - Glass Doors, Mantel(s)
Equipment Dishwasher, Disposal, Dryer - Front Loading, Exhaust Fan, Icemaker, Microwave, Oven/Range - Gas, Range Hood, Refrigerator, Washer, Dryer
Furnishings No
Fireplace Y
Window Features Bay/Bow,Double Pane,Screens
Appliance Dishwasher, Disposal, Dryer - Front Loading, Exhaust Fan, Icemaker, Microwave, Oven/Range - Gas, Range Hood, Refrigerator, Washer, Dryer
Heat Source Natural Gas
Laundry Basement, Has Laundry
Exterior
Exterior Feature Patio(s), Deck(s)
Garage Spaces 2.0
Fence Rear
Utilities Available Under Ground
Amenities Available Common Grounds, Tot Lots/Playground, Jog/Walk Path
Water Access N
View Garden/Lawn, Panoramic, Scenic Vista, Trees/Woods
Roof Type Architectural Shingle
Street Surface Black Top
Accessibility None
Porch Patio(s), Deck(s)
Road Frontage Private
Total Parking Spaces 2
Garage N
Building
Lot Description Backs to Trees, Backs - Open Common Area, Landscaping, Premium, Trees/Wooded
Story 3
Foundation Slab
Sewer Public Sewer
Water Public
Architectural Style Colonial
Level or Stories 3
Additional Building Above Grade, Below Grade
Structure Type 9'+ Ceilings,Vaulted Ceilings
New Construction N
Schools
Elementary Schools Groveton
Middle Schools Sandburg
High Schools West Potomac
School District Fairfax County Public Schools
Others
Pets Allowed Y
HOA Fee Include Lawn Maintenance,Management,Insurance,Reserve Funds,Snow Removal,Trash
Senior Community No
Tax ID 0922 31 0062
Ownership Fee Simple
SqFt Source Assessor
Acceptable Financing FHA, Conventional, VA
Horse Property N
Listing Terms FHA, Conventional, VA
Financing FHA,Conventional,VA
Special Listing Condition Standard
Pets Allowed No Pet Restrictions
Read Less

Bought with Maggie L Britvec • CENTURY 21 New Millennium
GET MORE INFORMATION





