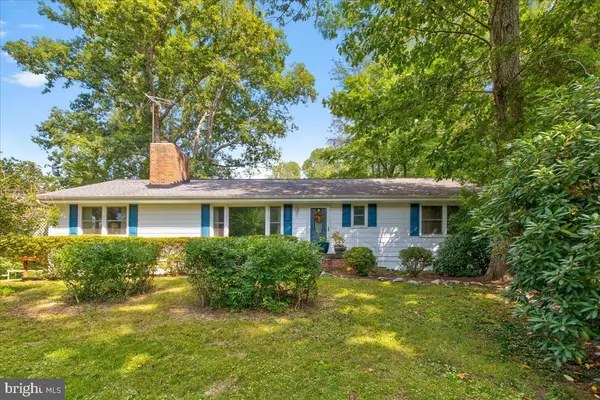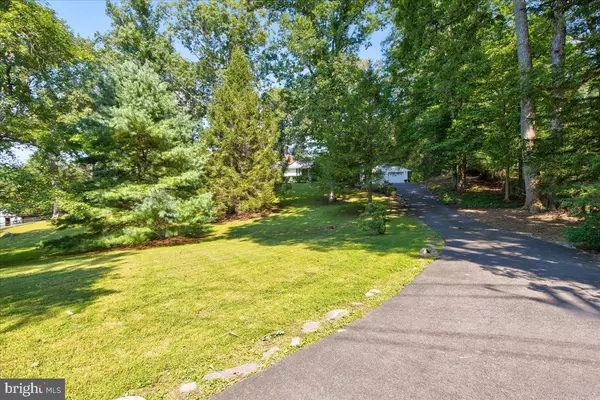For more information regarding the value of a property, please contact us for a free consultation.
6303 COLCHESTER RD Fairfax, VA 22030
Want to know what your home might be worth? Contact us for a FREE valuation!

Our team is ready to help you sell your home for the highest possible price ASAP
Key Details
Sold Price $707,000
Property Type Single Family Home
Sub Type Detached
Listing Status Sold
Purchase Type For Sale
Square Footage 2,776 sqft
Price per Sqft $254
Subdivision None Available
MLS Listing ID VAFX2128178
Sold Date 06/16/23
Style Ranch/Rambler
Bedrooms 5
Full Baths 2
HOA Y/N N
Abv Grd Liv Area 1,688
Originating Board BRIGHT
Year Built 1960
Annual Tax Amount $7,879
Tax Year 2023
Lot Size 1.276 Acres
Acres 1.28
Property Description
Fabulous opportunity to make this house your own in a great Fairfax location! This much loved 2,700+sf home on a private, beautiful 1.2+ acre lot!!!! 5 BR, 2 full bath plus lower level rough in and detached 2-car garage. The main level includes 2-sided fireplace connecting living and dining rooms, kitchen, storage/pantry room of kitchen, 4 bedrooms and 2 full bathrooms. Several bedrooms rooms have hardwood flooring and may be present under existing carpeting throughout. The lower level includes in-law suite (kitchen area, nonfunctioning bath but rough-in for renovation, 5th bedroom and side door to garage walkway). A very large recreation room is ready for updating by the new owner and includes a wood burning stove and sliding door with walk out access to patio and spacious rear back yard! A storage room with utilities and laundry complete this level. A terrific location in Fairfax near Braddock Rd. The home is in need of updating/repairs and is being sold AS-IS. Robinson school pyramid, no HOA.
Location
State VA
County Fairfax
Zoning 030
Rooms
Other Rooms Living Room, Dining Room, Bedroom 5, Kitchen, Recreation Room, Storage Room
Basement Walkout Level, Side Entrance, Rough Bath Plumb, Rear Entrance, Heated, Fully Finished
Main Level Bedrooms 4
Interior
Interior Features Carpet, Floor Plan - Traditional, Pantry, Stove - Wood, Ceiling Fan(s), Attic/House Fan, Entry Level Bedroom
Hot Water Oil
Heating Baseboard - Hot Water
Cooling Central A/C, Ceiling Fan(s)
Fireplaces Number 2
Fireplaces Type Double Sided, Flue for Stove, Wood
Equipment Built-In Microwave, Dryer, Washer, Dishwasher, Water Heater, Refrigerator, Disposal, Oven/Range - Electric
Fireplace Y
Appliance Built-In Microwave, Dryer, Washer, Dishwasher, Water Heater, Refrigerator, Disposal, Oven/Range - Electric
Heat Source Oil
Laundry Lower Floor
Exterior
Exterior Feature Deck(s), Patio(s)
Parking Features Garage - Front Entry, Garage - Side Entry
Garage Spaces 5.0
Water Access N
Accessibility None
Porch Deck(s), Patio(s)
Total Parking Spaces 5
Garage Y
Building
Story 2
Foundation Slab
Sewer Septic Exists
Water Well
Architectural Style Ranch/Rambler
Level or Stories 2
Additional Building Above Grade, Below Grade
New Construction N
Schools
Elementary Schools Oak View
Middle Schools Robinson Secondary School
High Schools Robinson Secondary School
School District Fairfax County Public Schools
Others
Senior Community No
Tax ID 0761 01 0006
Ownership Fee Simple
SqFt Source Assessor
Special Listing Condition Standard
Read Less

Bought with Diana M Cianto • RE/MAX Executives
GET MORE INFORMATION





