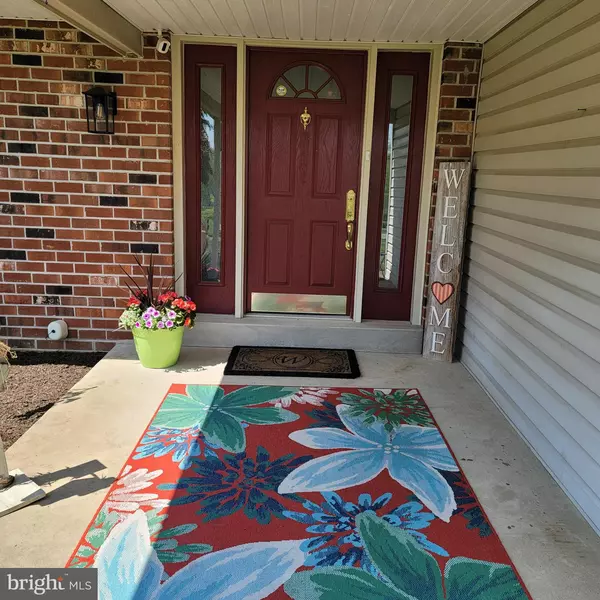For more information regarding the value of a property, please contact us for a free consultation.
1346 MARK DR West Chester, PA 19380
Want to know what your home might be worth? Contact us for a FREE valuation!

Our team is ready to help you sell your home for the highest possible price ASAP
Key Details
Sold Price $740,000
Property Type Single Family Home
Sub Type Detached
Listing Status Sold
Purchase Type For Sale
Square Footage 2,830 sqft
Price per Sqft $261
Subdivision Rockland Vil 1 & 2
MLS Listing ID PACT2042766
Sold Date 06/16/23
Style Colonial
Bedrooms 5
Full Baths 3
Half Baths 1
HOA Y/N N
Abv Grd Liv Area 2,830
Originating Board BRIGHT
Year Built 1978
Annual Tax Amount $6,243
Tax Year 2023
Lot Size 0.763 Acres
Acres 0.76
Lot Dimensions 0.00 x 0.00
Property Description
This is the last home you will ever need. Lovingly kept by the original owners, you will be proud to call this your forever home. West Chester Schools, 5 Bedrooms 3 1/2 Baths. Plenty of room with 2830 Sq feet + finished basement. Upgraded kitchen with granite counter tops and marble back-splashes. Built-in Microwave/Convection Oven. Floor plan includes eat-in kitchen, dining room, living room, and family room with a wood-burning fireplace, all with hardwood flooring. Outdoor deck in back has an electrically controlled awning and looks over spacious yard which backs up to open farmland. A large outdoor shed will accomodate all of your lawn and gardening tools for both winter and summer. The large front yard sets the house back from the road and frames it nicely in the large lot. Five bedrooms upstairs all of which are carpeted. Two of them have full ensuite bathrooms and the main bedroom has a walk-in closet. There is a third full bathroom upstairs and a powder room downstairs. You'll be close to West Chester boro, a shopping and culinary mecca, plus to major highways such as Rtes 202, 352, 30, and a short drive to train stations, the King of Prussia Mall, public parks and hiking trails. It's about a 30 minute drive to the Philadelphia airport.
Location
State PA
County Chester
Area East Goshen Twp (10353)
Zoning R2
Direction Southeast
Rooms
Basement Full, Fully Finished, Interior Access
Interior
Hot Water Oil
Heating Forced Air
Cooling Central A/C
Flooring Hardwood, Carpet
Fireplaces Number 1
Equipment Built-In Range, Dishwasher, Disposal, Freezer, Oven - Single, Water Heater, Built-In Microwave
Furnishings No
Fireplace Y
Appliance Built-In Range, Dishwasher, Disposal, Freezer, Oven - Single, Water Heater, Built-In Microwave
Heat Source Oil, Geo-thermal
Exterior
Exterior Feature Deck(s)
Parking Features Additional Storage Area, Inside Access
Garage Spaces 2.0
Utilities Available Cable TV Available, Electric Available, Natural Gas Available, Sewer Available
Water Access N
Roof Type Unknown
Street Surface Black Top
Accessibility None
Porch Deck(s)
Road Frontage Boro/Township
Attached Garage 2
Total Parking Spaces 2
Garage Y
Building
Lot Description Front Yard, Rear Yard
Story 2
Foundation Concrete Perimeter
Sewer Public Sewer
Water Public
Architectural Style Colonial
Level or Stories 2
Additional Building Above Grade, Below Grade
Structure Type Dry Wall
New Construction N
Schools
School District West Chester Area
Others
Senior Community No
Tax ID 53-04N-0035
Ownership Fee Simple
SqFt Source Assessor
Acceptable Financing Conventional, Cash
Horse Property N
Listing Terms Conventional, Cash
Financing Conventional,Cash
Special Listing Condition Standard
Read Less

Bought with Debbie A Landregan • Iron Valley Real Estate Lower Gwynedd
GET MORE INFORMATION





