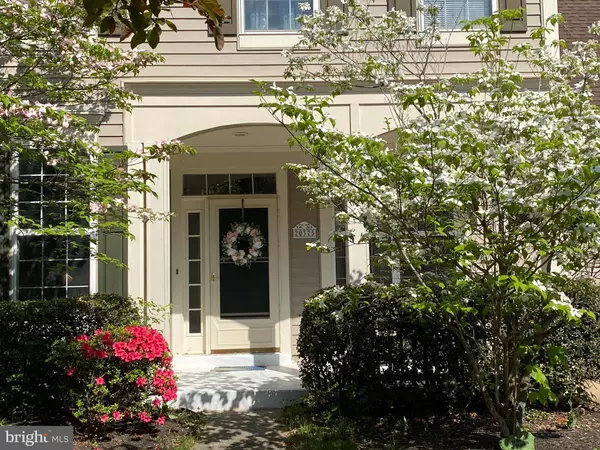For more information regarding the value of a property, please contact us for a free consultation.
20375 WATCH HILL TER Ashburn, VA 20147
Want to know what your home might be worth? Contact us for a FREE valuation!

Our team is ready to help you sell your home for the highest possible price ASAP
Key Details
Sold Price $660,000
Property Type Single Family Home
Sub Type Twin/Semi-Detached
Listing Status Sold
Purchase Type For Sale
Square Footage 2,351 sqft
Price per Sqft $280
Subdivision Ridges At Ashburn
MLS Listing ID VALO2048256
Sold Date 06/16/23
Style Colonial
Bedrooms 3
Full Baths 2
Half Baths 1
HOA Fees $149/mo
HOA Y/N Y
Abv Grd Liv Area 2,351
Originating Board BRIGHT
Year Built 2001
Annual Tax Amount $5,595
Tax Year 2023
Lot Size 3,485 Sqft
Acres 0.08
Property Description
Welcome to this beautiful patio home with fresh paint and new carpet throughout that creates a warm and inviting atmosphere.
As you step inside, you'll be greeted by a formal living room and dining room, perfect for hosting dinner parties or enjoying a cozy evening in. The open floorplan flows seamlessly into the kitchen and family room that overlooks the serene backyard.
Upstairs, you'll find three generously sized bedrooms, including a primary bedroom with a private en-suite bath. A versatile loft area provides additional space for an office, playroom, or media room.
This home also features a convenient 2-car attached garage and a fully fenced backyard that offers a tranquil escape, perfect for entertaining, gardening, or relaxing in the sun.
Located in the Ridges of Ashburn, this home is just minutes away from shopping, dining, and entertainment. Don't miss your chance to make this your dream home!
Location
State VA
County Loudoun
Zoning PDH4
Interior
Interior Features Carpet, Combination Dining/Living, Family Room Off Kitchen, Stall Shower
Hot Water Natural Gas
Heating Central
Cooling Central A/C
Fireplaces Number 1
Equipment Built-In Microwave, Dishwasher, Disposal, Dryer, Exhaust Fan, Icemaker, Oven/Range - Gas
Fireplace Y
Appliance Built-In Microwave, Dishwasher, Disposal, Dryer, Exhaust Fan, Icemaker, Oven/Range - Gas
Heat Source Natural Gas
Exterior
Exterior Feature Patio(s)
Parking Features Garage - Front Entry
Garage Spaces 2.0
Fence Rear
Water Access N
Accessibility None
Porch Patio(s)
Attached Garage 2
Total Parking Spaces 2
Garage Y
Building
Story 2
Foundation Slab
Sewer Public Sewer
Water Public
Architectural Style Colonial
Level or Stories 2
Additional Building Above Grade, Below Grade
New Construction N
Schools
School District Loudoun County Public Schools
Others
Senior Community No
Tax ID 084163825000
Ownership Fee Simple
SqFt Source Assessor
Horse Property N
Special Listing Condition Standard
Read Less

Bought with Meagan Marie Mcpheeters • Pearson Smith Realty, LLC
GET MORE INFORMATION





