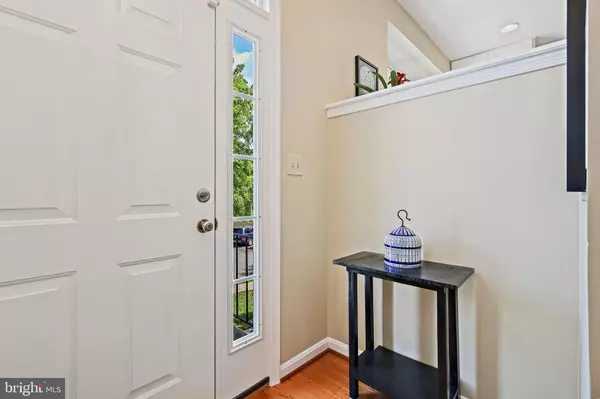For more information regarding the value of a property, please contact us for a free consultation.
7236 WHITLERS CREEK DR Springfield, VA 22152
Want to know what your home might be worth? Contact us for a FREE valuation!

Our team is ready to help you sell your home for the highest possible price ASAP
Key Details
Sold Price $635,000
Property Type Townhouse
Sub Type Interior Row/Townhouse
Listing Status Sold
Purchase Type For Sale
Square Footage 2,300 sqft
Price per Sqft $276
Subdivision Whitlers Creek
MLS Listing ID VAFX2126956
Sold Date 06/15/23
Style Colonial
Bedrooms 3
Full Baths 2
Half Baths 2
HOA Fees $110/mo
HOA Y/N Y
Abv Grd Liv Area 1,750
Originating Board BRIGHT
Year Built 1987
Annual Tax Amount $6,291
Tax Year 2023
Lot Size 1,760 Sqft
Acres 0.04
Property Description
Welcome to this stately brick front garage townhome with 4th level loft in the heart of West Springfield. This beautifully updated home features 3 bedrooms, 2 full baths, 2 half baths, a fully finished walk-out basement, and is nestled on a quiet cul-de-sac backing to trees. The main level features new solid hardwood flooring throughout and a completely remodeled kitchen with white shaker cabinets to the ceiling, granite counters, a stylish glass backsplash, and new stainless appliances. The main level also features an updated powder room, formal dining area, and spacious living room with fireplace that opens to the private deck overlooking trees. The upper-level features brand new carpet and 3 bedrooms with 2 full baths. The primary suite includes a 4th level loft – perfect for a home office and also features loads of extra storage. The fully finished lower level includes a half bath, updated laundry room, access to garage, and bright & spacious rec room that opens to the new paver patio and fenced rear yard. *Newer Energy Efficient Windows, Water Heater, HVAC System, Deck/Patio, Whole House Pipe Replacement to CPVC and so much more* HOA includes common area maintenance, snow removal, trash, and a playground. Easy access to metro, parks, shopping dining, and major commuting routes (FFX County Parkway, I-95, 395 & the Beltway). Schedule a tour today!
Location
State VA
County Fairfax
Zoning 303
Rooms
Basement Fully Finished, Walkout Level
Interior
Hot Water Electric
Heating Heat Pump(s)
Cooling Central A/C
Flooring Solid Hardwood, Carpet, Ceramic Tile
Fireplaces Number 1
Fireplaces Type Wood
Fireplace Y
Window Features Energy Efficient,Double Pane
Heat Source Electric
Laundry Lower Floor, Washer In Unit, Dryer In Unit
Exterior
Exterior Feature Deck(s), Patio(s)
Parking Features Garage - Front Entry
Garage Spaces 2.0
Fence Rear
Amenities Available Tot Lots/Playground
Water Access N
View Trees/Woods
Roof Type Asphalt
Accessibility Other
Porch Deck(s), Patio(s)
Attached Garage 1
Total Parking Spaces 2
Garage Y
Building
Lot Description Backs to Trees
Story 4
Foundation Slab
Sewer Public Septic
Water Public
Architectural Style Colonial
Level or Stories 4
Additional Building Above Grade, Below Grade
New Construction N
Schools
Elementary Schools Rolling Valley
Middle Schools Key
High Schools John R. Lewis
School District Fairfax County Public Schools
Others
HOA Fee Include Common Area Maintenance,Trash
Senior Community No
Tax ID 0894 19 0040
Ownership Fee Simple
SqFt Source Assessor
Acceptable Financing Conventional, FHA, VA, Cash
Listing Terms Conventional, FHA, VA, Cash
Financing Conventional,FHA,VA,Cash
Special Listing Condition Standard
Read Less

Bought with Jennifer Eckel • Compass
GET MORE INFORMATION





