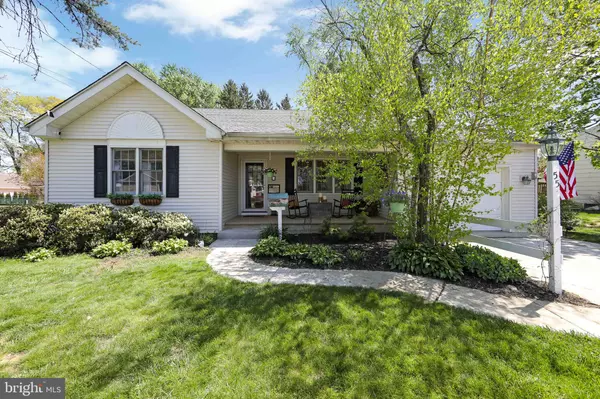For more information regarding the value of a property, please contact us for a free consultation.
55 S LOCUST AVE Marlton, NJ 08053
Want to know what your home might be worth? Contact us for a FREE valuation!

Our team is ready to help you sell your home for the highest possible price ASAP
Key Details
Sold Price $498,000
Property Type Single Family Home
Sub Type Detached
Listing Status Sold
Purchase Type For Sale
Square Footage 2,048 sqft
Price per Sqft $243
Subdivision Arrowhead Estates
MLS Listing ID NJBL2044996
Sold Date 06/15/23
Style Cape Cod
Bedrooms 4
Full Baths 2
Half Baths 1
HOA Y/N N
Abv Grd Liv Area 2,048
Originating Board BRIGHT
Year Built 1949
Annual Tax Amount $7,159
Tax Year 2022
Lot Size 0.372 Acres
Acres 0.37
Lot Dimensions 111.00 x 146.00
Property Description
Exceptional oversized Cape Cod 4 BR, 2.5 bath home in the desirable Arrowhead Estates section of Marlton. Terrific location off Main Street and a short walk to Restaurants, Shopping & Town activities. The home sits on a large lot with expansive deck ideal for entertaining. The interior is in mint condition and move-in ready, with recent updates to Bathrooms, HVAC, newer roof and many other amenities. The home features two nice bedrooms on each floor including large walk-in closets, with the Master having two closets. The first floor includes a Laundry with Pantry. For those working from home, there is a complete office setup off the family room, and another office /craft room upstairs off of the hallway. There is a nice finished basement completed with a recreation room . The fully-fenced yard boasts a private back deck with beautiful shade trees and a built-in barbecue area with its own gas line. A big bonus out back is a large 20 x 24 masonry building including its own electrical. Currently being used as a workshop, it could easily become a terrific workout room or man-cave. This home is much larger than it appears from the front and has everything you could want & more. Just move-in and enjoy!
Location
State NJ
County Burlington
Area Evesham Twp (20313)
Zoning RESIDENTIAL
Rooms
Basement Fully Finished
Main Level Bedrooms 2
Interior
Interior Features Breakfast Area, Carpet, Dining Area, Family Room Off Kitchen, Floor Plan - Open, Kitchen - Eat-In, Walk-in Closet(s), Wood Floors, Pantry
Hot Water Natural Gas
Heating Forced Air
Cooling Central A/C
Flooring Hardwood, Carpet
Fireplaces Number 1
Fireplaces Type Brick, Insert
Equipment Built-In Microwave, Refrigerator, Washer, Dryer, Microwave, Oven - Single, Dishwasher, Disposal
Fireplace Y
Appliance Built-In Microwave, Refrigerator, Washer, Dryer, Microwave, Oven - Single, Dishwasher, Disposal
Heat Source Natural Gas
Laundry Main Floor
Exterior
Exterior Feature Deck(s), Wrap Around
Garage Garage - Front Entry
Garage Spaces 5.0
Fence Fully
Waterfront N
Water Access N
Accessibility None
Porch Deck(s), Wrap Around
Parking Type Driveway, Attached Garage
Attached Garage 1
Total Parking Spaces 5
Garage Y
Building
Lot Description Rear Yard, SideYard(s), Level
Story 2
Foundation Block
Sewer Public Sewer
Water Public
Architectural Style Cape Cod
Level or Stories 2
Additional Building Above Grade, Below Grade
New Construction N
Schools
School District Evesham Township
Others
Senior Community No
Tax ID 13-00004 14-00011 01
Ownership Fee Simple
SqFt Source Assessor
Acceptable Financing Cash, Conventional
Listing Terms Cash, Conventional
Financing Cash,Conventional
Special Listing Condition Standard
Read Less

Bought with Brian G Mulvenna • Long & Foster Real Estate, Inc.
GET MORE INFORMATION





