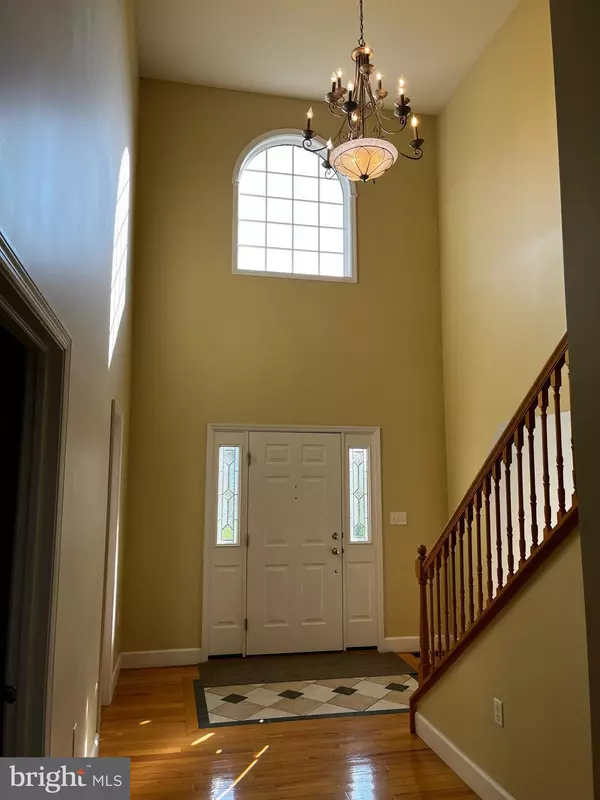For more information regarding the value of a property, please contact us for a free consultation.
260 SUNDAY DR State College, PA 16801
Want to know what your home might be worth? Contact us for a FREE valuation!

Our team is ready to help you sell your home for the highest possible price ASAP
Key Details
Sold Price $657,500
Property Type Single Family Home
Sub Type Detached
Listing Status Sold
Purchase Type For Sale
Square Footage 4,593 sqft
Price per Sqft $143
Subdivision Westfield
MLS Listing ID PACE2506014
Sold Date 06/15/23
Style Traditional
Bedrooms 4
Full Baths 3
Half Baths 1
HOA Y/N N
Abv Grd Liv Area 3,593
Originating Board BRIGHT
Year Built 2000
Annual Tax Amount $8,351
Tax Year 2022
Lot Size 0.410 Acres
Acres 0.41
Property Description
Step inside this beautiful, well-maintained, two-story home with stunning views of the mountains, cathedral foyer, large open floor plan and so much space with endless possibilities! The expansive kitchen in this home features an abundance of cabinets, eat-in breakfast area and a walk out to the spacious deck overlooking the backyard. As you venture through the home, you’ll notice the vaulted ceilings, gas fireplace and the unique skylight features. There is also the convenience of accessing the upstairs by not only one but two sets of staircases. The incredibly spacious primary bedroom offers you the option of an additional sitting area, perfect for soaking in the bright natural light that is abundant throughout this home. This property also has a convenient walkout basement, partially finished, with so much room for recreational use! In addition to the finished space, there is also another large unfinished portion, perfect for storage. The sizeable, two car garage even has space for the avid gardener’s workbench and gardening tools. Enjoy your summer evenings sitting out on the composite deck, all while relaxing and enjoying the tranquility of nature. This home is also just a short distance to Ferguson Elementary School as well as the playground and walking path at Cecil Irvin Park.
Location
State PA
County Centre
Area Ferguson Twp (16424)
Zoning RESIDENTIAL
Rooms
Other Rooms Living Room, Dining Room, Primary Bedroom, Kitchen, Family Room, Foyer, Laundry, Recreation Room, Full Bath, Half Bath, Additional Bedroom
Basement Full, Heated, Outside Entrance, Partially Finished, Side Entrance, Walkout Level, Windows
Interior
Interior Features Additional Stairway, Breakfast Area, Carpet, Ceiling Fan(s), Dining Area, Family Room Off Kitchen, Floor Plan - Open, Formal/Separate Dining Room, Kitchen - Eat-In, Walk-in Closet(s), Wood Floors
Hot Water Electric
Heating Heat Pump(s), Forced Air
Cooling Central A/C
Flooring Carpet, Hardwood
Fireplaces Type Gas/Propane
Equipment Dishwasher, Microwave, Oven - Double, Stove
Furnishings No
Fireplace Y
Appliance Dishwasher, Microwave, Oven - Double, Stove
Heat Source Electric
Laundry Main Floor
Exterior
Exterior Feature Deck(s), Patio(s)
Parking Features Inside Access
Garage Spaces 2.0
Water Access N
Roof Type Shingle
Street Surface Paved
Accessibility None
Porch Deck(s), Patio(s)
Attached Garage 2
Total Parking Spaces 2
Garage Y
Building
Lot Description Landscaping, Rear Yard
Story 2
Foundation Concrete Perimeter
Sewer Public Sewer
Water Public
Architectural Style Traditional
Level or Stories 2
Additional Building Above Grade, Below Grade
New Construction N
Schools
Elementary Schools Ferguson Township
Middle Schools Mount Nittany
High Schools State College Area
School District State College Area
Others
Senior Community No
Tax ID 24-745-,003-,0000-
Ownership Fee Simple
SqFt Source Assessor
Acceptable Financing Cash, Conventional
Listing Terms Cash, Conventional
Financing Cash,Conventional
Special Listing Condition Standard
Read Less

Bought with Jennifer Zhou • RE/MAX Centre Realty
GET MORE INFORMATION





