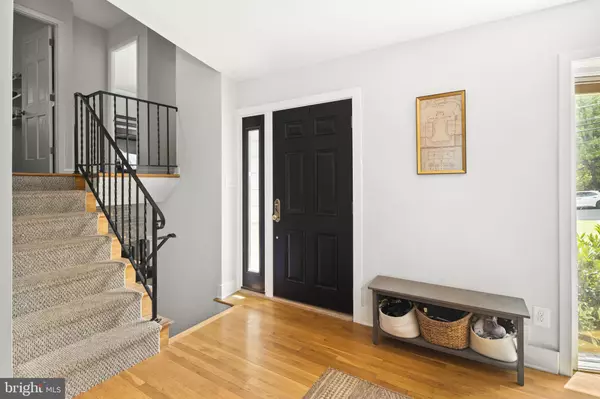For more information regarding the value of a property, please contact us for a free consultation.
4008 ADRIENNE DR Alexandria, VA 22309
Want to know what your home might be worth? Contact us for a FREE valuation!

Our team is ready to help you sell your home for the highest possible price ASAP
Key Details
Sold Price $800,000
Property Type Single Family Home
Sub Type Detached
Listing Status Sold
Purchase Type For Sale
Square Footage 1,984 sqft
Price per Sqft $403
Subdivision Sulgrave Manor
MLS Listing ID VAFX2123510
Sold Date 06/13/23
Style Split Level
Bedrooms 4
Full Baths 2
Half Baths 1
HOA Y/N N
Abv Grd Liv Area 1,280
Originating Board BRIGHT
Year Built 1958
Annual Tax Amount $6,872
Tax Year 2023
Lot Size 0.500 Acres
Acres 0.5
Property Description
Absolute turn key home in the heart of highly desirable Sulgrave Manor. All the work has been done, just move in and enjoy everything this home has to offer. Highlights include: bright and open floor plan with cathedral ceiling, floor to ceiling front bay window, sliding glass door and large picture window over sink overlooking sprawling rear grounds. Updated Kitchen with top of the line cabinetry and appliances including 6 burner GE Monogram gas range with pot filler, Miele "Extra Quiet" paneled dishwasher, and GE Monogram refrigerator! Upper level features 3 bedrooms including a spacious primary suite with custom built out closet and full bath. Two additional bedrooms share a vintage inspired hall bath with clawfoot tub, beadboard walls, and custom wood vanity. Lower level with spacious rec room featuring statement wood burning fireplace and multiple custom built-ins. Additional bedroom ideal for multiple uses including craft room/home office/gym, etc! Large laundry room with utility sink and half bath has convenient access to rear yard make it the perfect mudroom/pet area. Huge 24ft x 24ft storage area can accommodate all your storage needs. Impossible to duplicate fully fenced back yard features patio with built in fireplace, expansive yard, custom "potting shed" with electricity and water, play structure/zip line, and beautifully maintained landscaping. 1 car garage parking and expanded driveway provide enough space for multiple cars or boat/RV parking. Recent updates include: Roof (2023), Gutters replaced (2023), 2023 (basement doors/hardware), Washer/Dryer replaced (2022), Front door/hardware replaced (2022), Driveway (2021). Incredibly convenient location fronting community sidewalk that leads you to Mount Vernon Estate/GW parkway path, Grist Mill Park, and so much more! Short distance to Old Town Alexandria, Fort Belvoir, and all Washington DC has to offer!
Location
State VA
County Fairfax
Zoning 120
Rooms
Basement Fully Finished
Interior
Hot Water Natural Gas
Heating Central
Cooling Central A/C
Fireplaces Number 1
Fireplace Y
Heat Source Natural Gas
Exterior
Parking Features Garage - Front Entry
Garage Spaces 1.0
Water Access N
Accessibility None
Attached Garage 1
Total Parking Spaces 1
Garage Y
Building
Story 3
Foundation Block
Sewer Public Sewer
Water Public
Architectural Style Split Level
Level or Stories 3
Additional Building Above Grade, Below Grade
New Construction N
Schools
School District Fairfax County Public Schools
Others
Senior Community No
Tax ID 1102 07 0015
Ownership Fee Simple
SqFt Source Assessor
Special Listing Condition Standard
Read Less

Bought with Shaun Murphy • Compass
GET MORE INFORMATION





