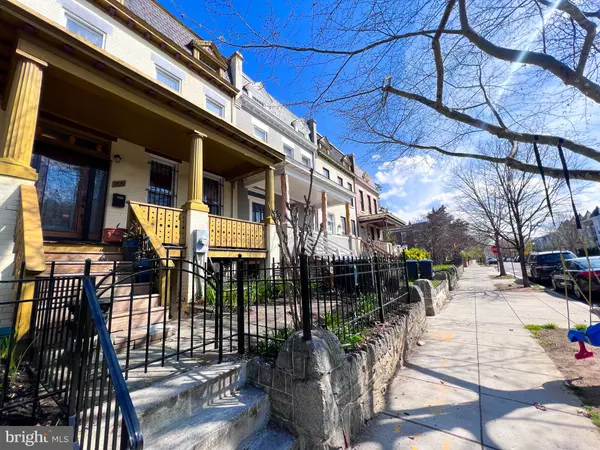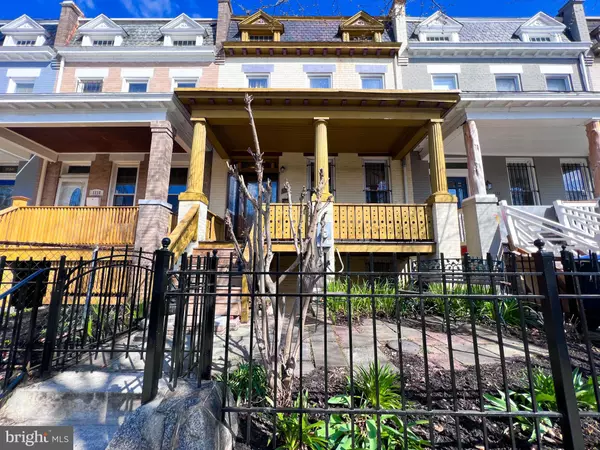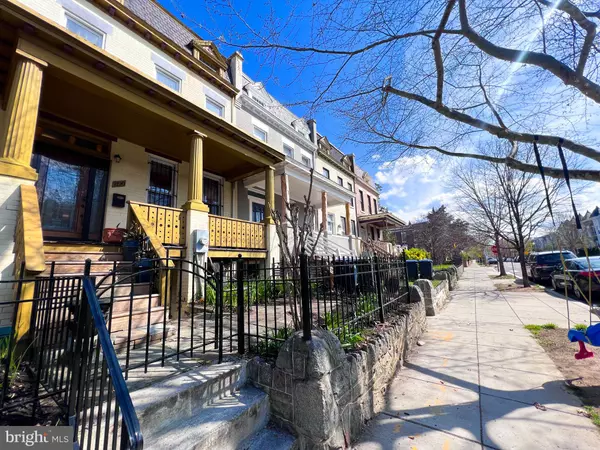For more information regarding the value of a property, please contact us for a free consultation.
1120 I ST NE Washington, DC 20002
Want to know what your home might be worth? Contact us for a FREE valuation!

Our team is ready to help you sell your home for the highest possible price ASAP
Key Details
Sold Price $750,000
Property Type Townhouse
Sub Type Interior Row/Townhouse
Listing Status Sold
Purchase Type For Sale
Square Footage 2,233 sqft
Price per Sqft $335
Subdivision Capitol Hill
MLS Listing ID DCDC2090294
Sold Date 06/05/23
Style Federal
Bedrooms 4
Full Baths 2
Half Baths 1
HOA Y/N N
Abv Grd Liv Area 1,478
Originating Board BRIGHT
Year Built 1916
Annual Tax Amount $2,131
Tax Year 2022
Lot Size 1,306 Sqft
Acres 0.03
Property Description
Welcome to Capitol Hill, the oldest neighborhood in Washington, DC. This area has rich history sprinkled with a new urban vibe.
This neighborhood has a strong family community, businesses, restaurants, arts & entertainment, and recreation.
This lovely 3-level home boasts four bedrooms and 2.5 bathrooms. Upon approach, a large front porch, a well-tended beautiful flower garden, and a sitting area.
The front and back yards are secure with a wrought fence. The finished lower level may serve as an in-law suite or income-generating unit. The lower level also has a full bathroom and a separate front/back entrance. It is also kitchen-ready, plumbing-ready, and electricity-ready.
The main level has a half-bathroom, an open kitchen/dining area, and a wood fireplace.
The upper level has three bedrooms, one full bathroom, and an outside porch adjacent to the owner's bedroom.
This home also has beautiful stained glass doors, original wood flooring, and parking in the rear.
It's located one block from H Street entertainment and restaurants, minutes from Union Market, and accessible to Union Station via H St Street Trolley.
It's a must-see and ready for you and your family!!!!!
Location
State DC
County Washington
Zoning R4
Direction South
Rooms
Other Rooms Family Room, Utility Room
Basement Connecting Stairway, Outside Entrance, Full, Fully Finished, Walkout Stairs
Interior
Interior Features Dining Area, Floor Plan - Traditional
Hot Water Natural Gas
Heating Hot Water
Cooling Central A/C
Fireplaces Number 1
Fireplaces Type Electric
Equipment Dishwasher, Disposal, Oven/Range - Gas, Refrigerator
Furnishings No
Fireplace Y
Window Features Double Pane
Appliance Dishwasher, Disposal, Oven/Range - Gas, Refrigerator
Heat Source Natural Gas
Exterior
Exterior Feature Porch(es)
Fence Rear
Water Access N
Accessibility Other
Porch Porch(es)
Road Frontage City/County
Garage N
Building
Story 2
Foundation Brick/Mortar
Sewer Public Sewer
Water Public
Architectural Style Federal
Level or Stories 2
Additional Building Above Grade, Below Grade
Structure Type 9'+ Ceilings
New Construction N
Schools
School District District Of Columbia Public Schools
Others
Senior Community No
Tax ID 0980//0016
Ownership Fee Simple
SqFt Source Estimated
Acceptable Financing Conventional, FHA, VA, Cash
Horse Property N
Listing Terms Conventional, FHA, VA, Cash
Financing Conventional,FHA,VA,Cash
Special Listing Condition Standard
Read Less

Bought with Melvin S Yates II • Exit Flagship Realty
GET MORE INFORMATION





