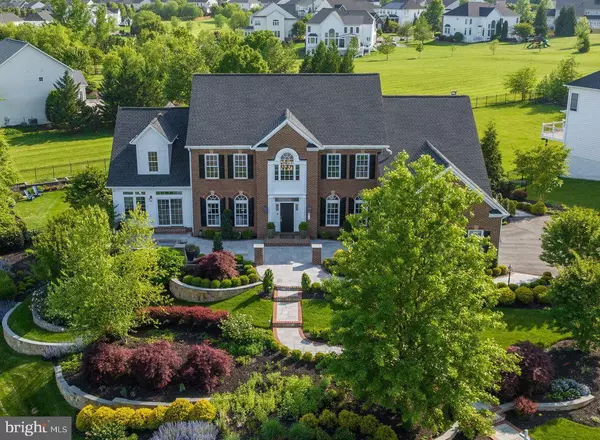For more information regarding the value of a property, please contact us for a free consultation.
22314 DOLOMITE HILLS DR Ashburn, VA 20148
Want to know what your home might be worth? Contact us for a FREE valuation!

Our team is ready to help you sell your home for the highest possible price ASAP
Key Details
Sold Price $2,200,000
Property Type Single Family Home
Sub Type Detached
Listing Status Sold
Purchase Type For Sale
Square Footage 6,424 sqft
Price per Sqft $342
Subdivision Belle Terra
MLS Listing ID VALO2048720
Sold Date 06/09/23
Style Colonial
Bedrooms 6
Full Baths 4
Half Baths 1
HOA Fees $80/qua
HOA Y/N Y
Abv Grd Liv Area 4,856
Originating Board BRIGHT
Year Built 2004
Annual Tax Amount $12,720
Tax Year 2023
Lot Size 0.690 Acres
Acres 0.69
Property Description
Magnificent sprawling estate with extensive renovations and elaborate upgrades! Luxury and sophistication abound with approx $1.7m in improvements and only the finest of finishes! No stone unturned inside and out, the professionally landscaped .69 acre corner lot and exterior design is impressive! An outdoor oasis boasting extensive hardscape, paver walkways, stone retaining walls, established garden beds, mature trees, shrubbery and year-round blooms, a soothing water feature, enclosed porch, a covered patio featuring phantom screens, double sided fireplace, outdoor speakers, recessed lighting and built in outdoor kitchen -- only begins to tell the story of this incredible home!
Upon entering the home through the new ProVia glass-inlaid door, you are led into the soaring foyer highlighting a stunning chandelier complete with an Aladdin motorized lift and complementary redesigned staircase. Neutral tones, elegant trim work and unique architectural design flair add a timeless charm. White oak flooring continues across the seamlessly connected rooms, beautifully defined by decorative columns and detailed moldings. Vaulted ceilings ascend over the generous family room, anchored by an impressive wood-burning fireplace with a Foggy Hollow stone surround.
The incredible kitchen is a chef's dream. Prepare signature dishes with ease in this functional, fully equipped space. High-end appliance package includes a Sub-Zero refrigerator, drop-in cooktop and wall oven. Clean up is a breeze with two top of the line dishwashers. Completing this delightful culinary space are the designer cabinets, a natural stone backsplash, and Taj Mahal quartzite countertops extending to the island and peninsula.
Spanning over 6,000 finished square feet of luxury and offering six bedrooms, four full bathrooms and modern day conveniences including a professionally designed mudroom with built-in storage to keep sports equipment, umbrellas, and coats tucked away. The sunroom with built-ins crafted from locally sourced walnut trees, top of the line upper and lower level Trane HVAC systems are just a few among the countless subtle upgrades designed for comfort and convenience. The original footprint of the primary suite was expanded to add a custom, oversized walk-in closet with built-ins galore and a fabulous dressing area. The finished walk-out basement includes a second full kitchen, and a state of the art theatre room with stadium seating, custom built-in lighting, as well as the best of the best in media and audio systems, creating an unrivaled cinematic experience.
Located in the prestigious community of The Park at Belle Terra, you won't find anything like it. Every upgrade imaginable, no expense spared. Don't miss out on this opportunity to proudly call this beautiful house your home!
Location
State VA
County Loudoun
Zoning R1
Rooms
Other Rooms Living Room, Dining Room, Primary Bedroom, Bedroom 2, Bedroom 3, Bedroom 4, Kitchen, Game Room, Family Room, Den, Foyer, Sun/Florida Room, Exercise Room, Mud Room, Office, Recreation Room, Media Room, Conservatory Room, Primary Bathroom, Screened Porch
Basement Daylight, Partial, Full, Fully Finished, Improved, Interior Access, Outside Entrance, Walkout Level
Interior
Interior Features Double/Dual Staircase, Crown Moldings, Chair Railings, Recessed Lighting, Wood Floors, 2nd Kitchen, Breakfast Area, Dining Area, Family Room Off Kitchen, Floor Plan - Open, Kitchen - Eat-In, Kitchen - Gourmet, Kitchen - Island, Kitchen - Table Space, Primary Bath(s), Upgraded Countertops, Wainscotting, Window Treatments
Hot Water Natural Gas
Heating Forced Air, Zoned, Programmable Thermostat
Cooling Central A/C, Zoned, Programmable Thermostat
Flooring Carpet, Ceramic Tile, Hardwood
Fireplaces Number 2
Equipment Dryer, Washer, Cooktop, Dishwasher, Disposal, Refrigerator, Icemaker, Extra Refrigerator/Freezer, Oven - Wall, Humidifier
Fireplace Y
Window Features Bay/Bow,Atrium
Appliance Dryer, Washer, Cooktop, Dishwasher, Disposal, Refrigerator, Icemaker, Extra Refrigerator/Freezer, Oven - Wall, Humidifier
Heat Source Natural Gas
Exterior
Exterior Feature Patio(s), Deck(s)
Parking Features Garage - Side Entry, Garage Door Opener
Garage Spaces 3.0
Fence Decorative, Rear
Utilities Available Under Ground
Water Access N
View Courtyard, Garden/Lawn, Scenic Vista
Accessibility None
Porch Patio(s), Deck(s)
Attached Garage 3
Total Parking Spaces 3
Garage Y
Building
Lot Description Landscaping, Corner, Premium, Rear Yard
Story 3
Foundation Concrete Perimeter
Sewer Public Sewer
Water Public
Architectural Style Colonial
Level or Stories 3
Additional Building Above Grade, Below Grade
Structure Type 2 Story Ceilings,9'+ Ceilings,Tray Ceilings,Vaulted Ceilings
New Construction N
Schools
School District Loudoun County Public Schools
Others
HOA Fee Include Common Area Maintenance,Insurance,Management,Snow Removal,Trash
Senior Community No
Tax ID 121453377000
Ownership Fee Simple
SqFt Source Assessor
Security Features Security System
Special Listing Condition Standard
Read Less

Bought with Kimberly A Spear • Keller Williams Realty
GET MORE INFORMATION





