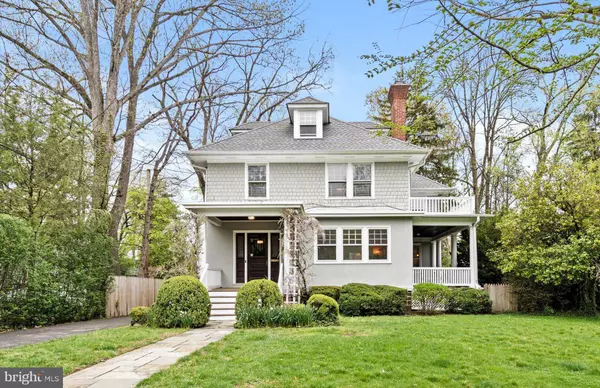For more information regarding the value of a property, please contact us for a free consultation.
8 PRINCETON AVE Princeton, NJ 08540
Want to know what your home might be worth? Contact us for a FREE valuation!

Our team is ready to help you sell your home for the highest possible price ASAP
Key Details
Sold Price $2,000,000
Property Type Single Family Home
Sub Type Detached
Listing Status Sold
Purchase Type For Sale
Square Footage 2,606 sqft
Price per Sqft $767
Subdivision Riverside
MLS Listing ID NJME2028992
Sold Date 06/08/23
Style Colonial
Bedrooms 6
Full Baths 3
Half Baths 1
HOA Y/N N
Abv Grd Liv Area 2,606
Originating Board BRIGHT
Year Built 1910
Annual Tax Amount $25,936
Tax Year 2022
Lot Size 0.420 Acres
Acres 0.42
Lot Dimensions 69.00 x 244.00
Property Description
YOUR DREAM CAN COME TRUE! Charming American Four-square near the heart of Princeton's Jugtown and close to campus. A bluestone path leads to the elegant front door with leaded sidelights. Upon entering the reception area, you see a beamed ceiling and wonderful original stairway. Gleaming wood floors provide the perfect foil for your furniture and prized possessions. Large entry creates a sense of arrival seldom found in houses today. The spacious living room, with fireplace, creates an invitation to sit and visit and there is access to a terrific covered porch. Banquet-size dining room can accommodate your family and friends with ease , and the built-in china cupboard enables you to have your good dishes at your fingertips. Check out the pocket doors, gorgeous banister, and original tilework! The updated kitchen includes an eating area, and opens to an extraordinary deck, creating the perfect arrangement for entertaining . Unusual for a house of this time, is the fact that there is an eat-in kitchen and a wonderful built -in cupboard, providing plenty of storage. A quiet day at home? Grab a book and relax on the deck, enjoying the garden which can be seen from both the house and the deck. Of course, there is a powder room on the first floor. The second level is equally delightful, with flexible spaces that can create either a suite, or individual rooms. One "suite" possibility is to use some adjoining rooms as a primary bedroom, full bath, and sitting room. There is a fireplace with period mantle, which lends itself to creating a cozy feeling, and a wonderful wood ceiling, ceiling fan, and full bath. Once used as a sleeping porch, sleep will come easily in this romantic room! Two more bedrooms and full bath are on this level. On the third floor, two additional bedrooms and a third full bath will make you feel like you are in a tree house. Truly, the perfect place to write your novel, or dream happy dreams! Garage is 2 car tandem.
Fireplaces, chimneys and windows all believed to work, being sold "as is".
Location
State NJ
County Mercer
Area Princeton (21114)
Zoning R2
Rooms
Other Rooms Living Room, Dining Room, Bedroom 2, Bedroom 3, Bedroom 4, Bedroom 5, Kitchen, Foyer, Bedroom 1, Sun/Florida Room, Bedroom 6, Bathroom 1, Bathroom 2, Full Bath, Half Bath
Basement Full
Interior
Interior Features Kitchen - Eat-In, Wood Floors
Hot Water Natural Gas
Heating Radiator
Cooling Wall Unit, Window Unit(s)
Flooring Wood, Tile/Brick
Fireplaces Number 2
Fireplaces Type Brick
Equipment Dishwasher, Dryer, Microwave, Oven/Range - Gas, Refrigerator, Washer
Fireplace Y
Appliance Dishwasher, Dryer, Microwave, Oven/Range - Gas, Refrigerator, Washer
Heat Source Natural Gas, Electric
Laundry Basement
Exterior
Exterior Feature Deck(s), Porch(es)
Parking Features Garage Door Opener, Other
Garage Spaces 5.0
Water Access N
Roof Type Shingle
Accessibility None
Porch Deck(s), Porch(es)
Total Parking Spaces 5
Garage Y
Building
Lot Description Level
Story 3
Foundation Stone
Sewer Public Sewer
Water Public
Architectural Style Colonial
Level or Stories 3
Additional Building Above Grade, Below Grade
New Construction N
Schools
Elementary Schools Riverside E.S.
Middle Schools John Witherspoon M.S.
High Schools Princeton H.S.
School District Princeton Regional Schools
Others
Senior Community No
Tax ID 14-00052 01-00056
Ownership Fee Simple
SqFt Source Estimated
Special Listing Condition Standard
Read Less

Bought with Joshua D Wilton • Queenston Realty, LLC
GET MORE INFORMATION





