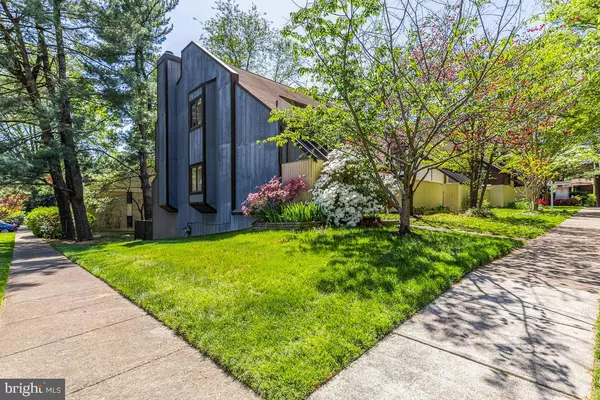For more information regarding the value of a property, please contact us for a free consultation.
11100 SAFFOLD WAY Reston, VA 20190
Want to know what your home might be worth? Contact us for a FREE valuation!

Our team is ready to help you sell your home for the highest possible price ASAP
Key Details
Sold Price $580,000
Property Type Townhouse
Sub Type End of Row/Townhouse
Listing Status Sold
Purchase Type For Sale
Square Footage 1,758 sqft
Price per Sqft $329
Subdivision Hillcrest Cluster
MLS Listing ID VAFX2123032
Sold Date 06/07/23
Style Traditional
Bedrooms 3
Full Baths 2
Half Baths 2
HOA Fees $113/ann
HOA Y/N Y
Abv Grd Liv Area 1,458
Originating Board BRIGHT
Year Built 1972
Annual Tax Amount $6,252
Tax Year 2023
Lot Size 2,109 Sqft
Acres 0.05
Property Description
Buyer got cold feet... don't miss out on this opportunity! Amazing home in sought after Hillcrest at Saffold Way. Light and bright end unit townhouse. Front family room w/ beautiful bay window, large open kitchen with granite counters, oversized double pantry, stainless appliances and double access to your large deck. Upper level primary with large walk in closet and en-suite bath. Hall bathroom and 2 large secondary rooms, one w/ an adorable niche/play area. Walkout basement with large rec area, half bath, tons of storage, laundry area and extra room for den/office/guests. HVAC 4 years old. Roof 8 years old. Hot water heater 8 years old.
Location
State VA
County Fairfax
Zoning 370
Rooms
Basement Fully Finished, Heated, Improved, Walkout Level
Interior
Hot Water Natural Gas
Heating Central
Cooling Central A/C
Fireplaces Number 1
Fireplace Y
Heat Source Natural Gas
Exterior
Water Access N
Accessibility None
Garage N
Building
Story 3
Foundation Concrete Perimeter
Sewer Public Sewer
Water Public
Architectural Style Traditional
Level or Stories 3
Additional Building Above Grade, Below Grade
New Construction N
Schools
School District Fairfax County Public Schools
Others
Senior Community No
Tax ID 0123 04030058
Ownership Fee Simple
SqFt Source Assessor
Special Listing Condition Standard
Read Less

Bought with Lauryn E Eadie • Compass
GET MORE INFORMATION





