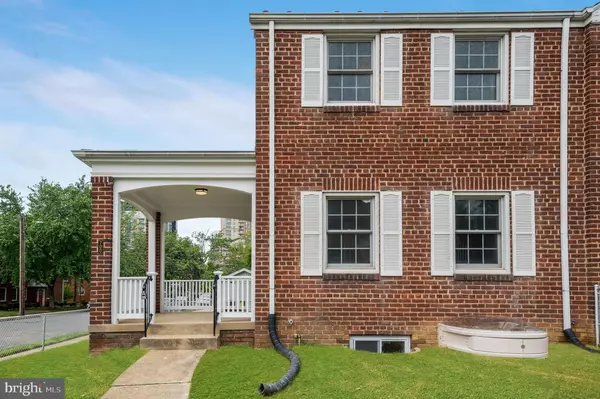For more information regarding the value of a property, please contact us for a free consultation.
700 N OAKLAND ST Arlington, VA 22203
Want to know what your home might be worth? Contact us for a FREE valuation!

Our team is ready to help you sell your home for the highest possible price ASAP
Key Details
Sold Price $850,000
Property Type Single Family Home
Sub Type Twin/Semi-Detached
Listing Status Sold
Purchase Type For Sale
Square Footage 1,297 sqft
Price per Sqft $655
Subdivision Ashton Heights
MLS Listing ID VAAR2029750
Sold Date 06/06/23
Style Colonial
Bedrooms 3
Full Baths 2
HOA Y/N N
Abv Grd Liv Area 864
Originating Board BRIGHT
Year Built 1938
Annual Tax Amount $7,651
Tax Year 2022
Lot Size 4,062 Sqft
Acres 0.09
Property Description
COMPLETE RENOVATION - Welcome to your newly remodeled dream home, perfectly situated in the heart of Ballston. This modern home has been renovated from top to bottom! Well appointed with an all new open kitchen; white Shaker cabinetry, a suite of high-efficiency stainless steel appliances, and beautiful natural Quartzite countertops. Bright, shiny, refinished natural hardwood flooring. Fully finished lower level en-suite with 3rd bedroom / bonus room, full bath, laundry nook with new washer/dryer. A full egress window floods the area with sunlight. Full attic; frame & slab structure shed for plenty of storage inside and out. New upgraded electrical. New plumbing, including a new main line. New central HVAC system serves all three levels. Slate roof. Large, green, corner lot in a prime location just blocks from two Metro stations, shopping, and evening entertainment. 2 blocks from Virginia Square Metro station; 6 blocks from Ballston Metro station. Convenient to 66, Washington DC, 2 airports. NO HOA OR CONDO FEE!
This home offers the perfect balance of upscale living and urban convenience. Tour this home and make an offer today!
Location
State VA
County Arlington
Zoning R2-7
Direction East
Rooms
Other Rooms Living Room, Dining Room, Bedroom 2, Bedroom 3, Kitchen, Bedroom 1, Laundry, Bathroom 1, Bathroom 2
Basement Fully Finished
Interior
Interior Features Air Filter System, Chair Railings, Upgraded Countertops, Wood Floors
Hot Water Natural Gas
Heating Central
Cooling Central A/C
Flooring Solid Hardwood
Equipment Built-In Microwave, Disposal, Dryer, Energy Efficient Appliances, Refrigerator, Stainless Steel Appliances, Washer
Furnishings No
Fireplace N
Appliance Built-In Microwave, Disposal, Dryer, Energy Efficient Appliances, Refrigerator, Stainless Steel Appliances, Washer
Heat Source Electric
Laundry Basement
Exterior
Fence Chain Link, Fully
Water Access N
Roof Type Slate
Accessibility None
Garage N
Building
Lot Description Corner
Story 3
Foundation Concrete Perimeter
Sewer Public Sewer
Water Public
Architectural Style Colonial
Level or Stories 3
Additional Building Above Grade, Below Grade
Structure Type Plaster Walls
New Construction N
Schools
Elementary Schools Long Branch
Middle Schools Jefferson
High Schools Washington Lee
School District Arlington County Public Schools
Others
Senior Community No
Tax ID 20-003-014
Ownership Fee Simple
SqFt Source Assessor
Special Listing Condition Standard
Read Less

Bought with Carmen Dennis • Compass
GET MORE INFORMATION





