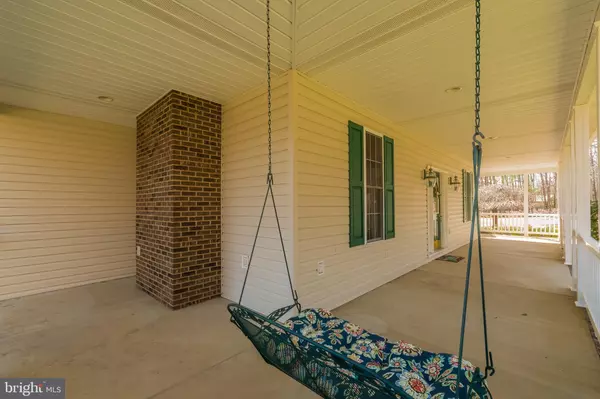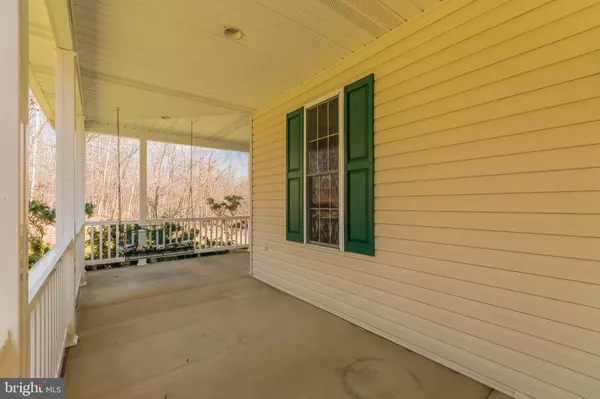For more information regarding the value of a property, please contact us for a free consultation.
976 HUNTING RIDGE RD Winchester, VA 22603
Want to know what your home might be worth? Contact us for a FREE valuation!

Our team is ready to help you sell your home for the highest possible price ASAP
Key Details
Sold Price $1,150,000
Property Type Single Family Home
Sub Type Detached
Listing Status Sold
Purchase Type For Sale
Square Footage 5,387 sqft
Price per Sqft $213
Subdivision None Available
MLS Listing ID VAFV2011704
Sold Date 06/02/23
Style Colonial
Bedrooms 4
Full Baths 5
Half Baths 1
HOA Y/N N
Abv Grd Liv Area 3,487
Originating Board BRIGHT
Year Built 1999
Annual Tax Amount $3,325
Tax Year 2022
Lot Size 14.650 Acres
Acres 14.65
Property Description
A beautiful home nestled in 14 acres of woods offers complete privacy and a feeling of being away from it all while offering the conveniences of a VDOT maintained hard surfaced road, short bus rides for the kids to Frederick County Schools, and a quick commute to work and shopping for the parents. This is a home for families and entertaining.. The spacious floor plan gives kids large rooms to call their own and places to play and safely explore; the rec room, game room, and in ground pool and patio with its shaded pergola are perfect for entertaining and hosting celebrations, the pet suite and indoor/outdoor dog run are a necessity for any dog owner or pet enthusiast; the wildlife can be enjoyed from over 650 square feet of porches and balconies overlooking the front and back views. Three brick fireplaces on two levels of the home make for cozy evenings, while the built in library shelves in the study will keep a good supply of your favorite novels close at hand. Hardwood floors, custom moldings, and 9 foot ceilings with a vaulted entrance foyer provide a stately feeling, while the open floor plan exudes fun and inclusiveness. An in-law suite with kitchenette and private bath provide an ideal guest space or a quiet retreat. An attached oversize garage and a detached garage with an enlarged RV bay provide ample parking for your cars, outdoor equipment, boat or RV. The Seller has brought this property to market with no stone unturned. Entire interior painted, all hardwood floors have been refinished, all chimneys have been swept, a new 4 inch cap on the driveway, three board fencing freshly painted, and the list goes on. Call today for your private tour. All measurements are approximate.
Location
State VA
County Frederick
Zoning RA
Rooms
Other Rooms Dining Room, Primary Bedroom, Bedroom 2, Bedroom 3, Bedroom 4, Kitchen, Game Room, Family Room, Library, Foyer, Breakfast Room, In-Law/auPair/Suite, Laundry, Utility Room, Bonus Room, Hobby Room, Primary Bathroom
Basement Full, Fully Finished, Heated, Improved, Outside Entrance, Rear Entrance, Windows
Main Level Bedrooms 1
Interior
Interior Features 2nd Kitchen, Additional Stairway, Breakfast Area, Built-Ins, Ceiling Fan(s), Chair Railings, Combination Dining/Living, Crown Moldings, Dining Area, Double/Dual Staircase, Entry Level Bedroom, Family Room Off Kitchen, Kitchen - Table Space, Primary Bath(s), Soaking Tub, Sound System, Tub Shower, Walk-in Closet(s), Water Treat System, WhirlPool/HotTub, Wood Floors
Hot Water Electric
Heating Heat Pump(s)
Cooling Ceiling Fan(s), Central A/C
Fireplaces Number 3
Fireplaces Type Equipment, Fireplace - Glass Doors, Mantel(s), Wood
Fireplace Y
Heat Source Electric
Laundry Has Laundry, Hookup, Main Floor
Exterior
Parking Features Additional Storage Area, Garage - Front Entry, Garage - Side Entry
Garage Spaces 5.0
Fence Board
Water Access N
Roof Type Architectural Shingle
Accessibility 32\"+ wide Doors
Attached Garage 2
Total Parking Spaces 5
Garage Y
Building
Story 2
Foundation Slab
Sewer On Site Septic
Water Well
Architectural Style Colonial
Level or Stories 2
Additional Building Above Grade, Below Grade
New Construction N
Schools
Elementary Schools Gainesboro
School District Frederick County Public Schools
Others
Pets Allowed Y
Senior Community No
Tax ID 30 A 74B
Ownership Fee Simple
SqFt Source Assessor
Special Listing Condition Standard
Pets Allowed Dogs OK
Read Less

Bought with Kerry Elizabeth Wysong • Long & Foster Real Estate, Inc.
GET MORE INFORMATION





