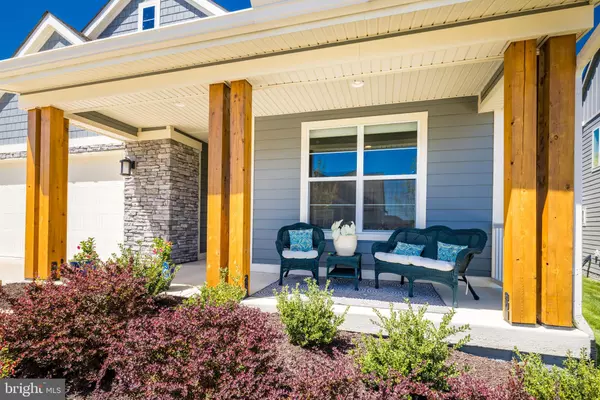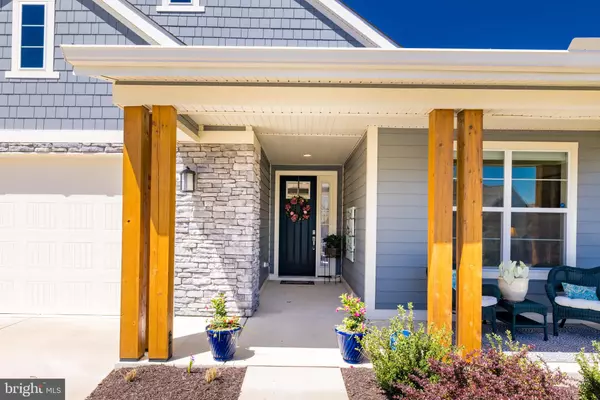For more information regarding the value of a property, please contact us for a free consultation.
127 MALLARD DR Lake Frederick, VA 22630
Want to know what your home might be worth? Contact us for a FREE valuation!

Our team is ready to help you sell your home for the highest possible price ASAP
Key Details
Sold Price $579,995
Property Type Single Family Home
Sub Type Detached
Listing Status Sold
Purchase Type For Sale
Square Footage 1,949 sqft
Price per Sqft $297
Subdivision Lake Frederick
MLS Listing ID VAFV2012190
Sold Date 06/01/23
Style Craftsman
Bedrooms 2
Full Baths 2
HOA Fees $365/mo
HOA Y/N Y
Abv Grd Liv Area 1,949
Originating Board BRIGHT
Year Built 2020
Annual Tax Amount $2,402
Tax Year 2022
Lot Size 6,970 Sqft
Acres 0.16
Property Description
Open house Sunday 4/30 from 1-4 Resort-Style 55+ Living at Trilogy at Lake Frederick! Newer construction built in 2019, this dreamy modern Craftsman-inspired home offers timeless architecture, luxurious finishes, and award-winning community amenities right outside your door! Arrive to a two-car attached garage and charming covered porch, stacked-stone and hardiplank siding and classic shingled gables. Inside, the home’s convenient single-level layout boasts designer finishes all throughout a bright, open floor plan. The great room seamlessly combines the family room with a gas fireplace, the dining room and gourmet kitchen, as well as sliding doors to the backyard, creating an effortless flow of indoor/outdoor space ideal for entertaining. The upgraded kitchen will please any chef, featuring Shaker-style cabinets, upgraded stainless-steel appliances, and an oversized center island with cooktop, stainless vent hood, and plenty of bar seating. Retreat to the impressive primary bedroom suite, complete with generous walk-in custom-built design closet storage, double sink vanity, and a large, accessible step-in shower with frameless glass door and a built-in bench seat. The second bedroom has a custom-built closet and easy access to the second full bath. Bonus area off the hallway is perfect for additional living space, a reading room or dedicated home office. The laundry room is generously sized, complete with a desk area, extra storage cabinets and a utility sink. Over $100k in upgrades to the home include a tankless water heater, programmable humidifier and purifier, water softener with reverse osmosis, radon mitigation, whole house surge protector and nest thermostat. Situated on a premium lot, enjoy manicured landscaping, complete with lush lawn and a private wooded view backyard. Spanning 900 idyllic acres surrounding Lake Frederick, the private gated Shenandoah community features state-of-the-art facilities for fitness, tennis, pickleball, indoor and outdoor pools, trails for walking, jogging, biking, and an 8-mile wildlife trail. The community’s renowned Shenandoah Lodge is a lake-view clubhouse with an award-winning restaurant and bar, the “Crow’s Nest” lounge, fire pit, market, ballroom and meeting rooms, game rooms, golf simulator, and even a mobile phone app to keep up with your neighbors and events! Explore the community and join neighbors in community outings, clubs, happy hours and wine tastings, dancing, and live music by the lake. This home unlocks a sought-after lifestyle!
Location
State VA
County Frederick
Zoning R5
Rooms
Main Level Bedrooms 2
Interior
Interior Features Carpet, Ceiling Fan(s), Chair Railings, Dining Area, Family Room Off Kitchen, Floor Plan - Open, Kitchen - Gourmet, Kitchen - Island, Kitchen - Table Space, Recessed Lighting, Upgraded Countertops, Walk-in Closet(s)
Hot Water Natural Gas
Heating Forced Air
Cooling Central A/C, Ceiling Fan(s)
Flooring Carpet, Ceramic Tile, Luxury Vinyl Plank
Fireplaces Number 1
Fireplaces Type Gas/Propane, Mantel(s)
Equipment Built-In Microwave, Dishwasher, Disposal, Cooktop, Humidifier, Oven - Wall, Refrigerator, Washer, Icemaker
Fireplace Y
Appliance Built-In Microwave, Dishwasher, Disposal, Cooktop, Humidifier, Oven - Wall, Refrigerator, Washer, Icemaker
Heat Source Natural Gas
Laundry Main Floor
Exterior
Parking Features Garage - Front Entry, Garage Door Opener
Garage Spaces 2.0
Amenities Available Bike Trail, Boat Ramp, Club House, Community Center, Dining Rooms, Exercise Room, Game Room, Jog/Walk Path, Lake, Picnic Area, Pier/Dock, Pool - Indoor, Pool - Outdoor, Recreational Center, Retirement Community, Swimming Pool, Tennis Courts, Water/Lake Privileges
Water Access N
View Trees/Woods
Roof Type Asphalt
Accessibility None
Attached Garage 2
Total Parking Spaces 2
Garage Y
Building
Lot Description Backs - Open Common Area, Backs to Trees, Level, No Thru Street, Private, Trees/Wooded
Story 1
Foundation Slab
Sewer Public Sewer
Water Public
Architectural Style Craftsman
Level or Stories 1
Additional Building Above Grade, Below Grade
New Construction N
Schools
School District Frederick County Public Schools
Others
HOA Fee Include Lawn Care Front,Lawn Care Rear,Lawn Care Side,Common Area Maintenance,Pier/Dock Maintenance,Pool(s),Recreation Facility,Security Gate,Snow Removal,Trash
Senior Community Yes
Age Restriction 55
Tax ID 87B 2 5 83
Ownership Fee Simple
SqFt Source Assessor
Security Features Security System
Special Listing Condition Standard
Read Less

Bought with Danny Lee Humphreys II • EXP Realty, LLC
GET MORE INFORMATION





