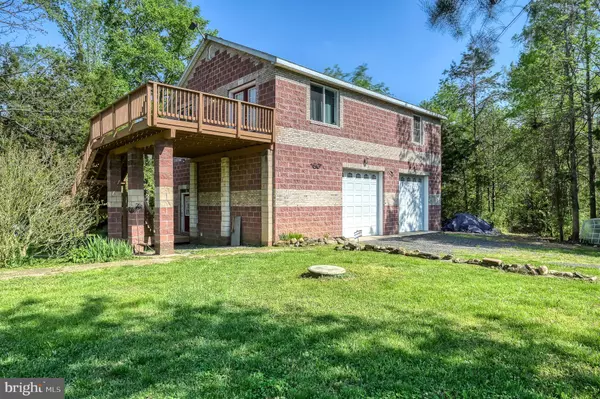For more information regarding the value of a property, please contact us for a free consultation.
6613 TIMBERBROOK LN Spotsylvania, VA 22551
Want to know what your home might be worth? Contact us for a FREE valuation!

Our team is ready to help you sell your home for the highest possible price ASAP
Key Details
Sold Price $355,000
Property Type Single Family Home
Sub Type Detached
Listing Status Sold
Purchase Type For Sale
Square Footage 1,200 sqft
Price per Sqft $295
Subdivision Timberbrook
MLS Listing ID VASP2017008
Sold Date 05/31/23
Style Other
Bedrooms 2
Full Baths 3
HOA Y/N N
Abv Grd Liv Area 1,200
Originating Board BRIGHT
Year Built 2014
Annual Tax Amount $1,454
Tax Year 2022
Lot Size 5.090 Acres
Acres 5.09
Property Description
Welcome to this incredible opportunity featuring approximately 5 acres of beautiful land. Travel down the extended driveway the leads up to the home with an oversized 2 car garage for the main floor. The garage offers a bar area with a full bathroom. Walk up the stairs to a deck and the main entrance to the home above the garage level. Enter through the double doors where you are greeted by the living room, dining and kitchen. The kitchen features beautiful countertops and stainless steel appliances. The primary bedroom is off the hallway with a full bathroom. Also on this level is a second bedroom and the second full bathroom. Outside offers additional structures and a pond. This is a great location and is just minutes from the Lake Anna State Park and is easily accessible to the 208 with Fredericksburg about a 40 minute drive away.
Location
State VA
County Spotsylvania
Zoning A3
Rooms
Other Rooms Other
Interior
Interior Features Ceiling Fan(s), Combination Dining/Living, Combination Kitchen/Dining, Dining Area, Family Room Off Kitchen, Floor Plan - Open, Primary Bath(s), Soaking Tub, Stall Shower, Stove - Wood, Wood Floors, Kitchen - Eat-In
Hot Water Electric
Heating Heat Pump(s)
Cooling Central A/C
Equipment Built-In Microwave, Exhaust Fan, Extra Refrigerator/Freezer, Freezer, Icemaker, Oven/Range - Electric, Refrigerator, Stainless Steel Appliances, Washer, Water Heater
Furnishings No
Fireplace N
Appliance Built-In Microwave, Exhaust Fan, Extra Refrigerator/Freezer, Freezer, Icemaker, Oven/Range - Electric, Refrigerator, Stainless Steel Appliances, Washer, Water Heater
Heat Source Electric
Exterior
Water Access N
View Garden/Lawn, Trees/Woods
Roof Type Shingle
Accessibility None
Garage N
Building
Story 2
Foundation Block, Brick/Mortar
Sewer On Site Septic
Water Private
Architectural Style Other
Level or Stories 2
Additional Building Above Grade
Structure Type Dry Wall
New Construction N
Schools
School District Spotsylvania County Public Schools
Others
Senior Community No
Tax ID 57-11-29-
Ownership Fee Simple
SqFt Source Assessor
Special Listing Condition Standard
Read Less

Bought with John Kenneth Myers • RE/MAX Supercenter
GET MORE INFORMATION





