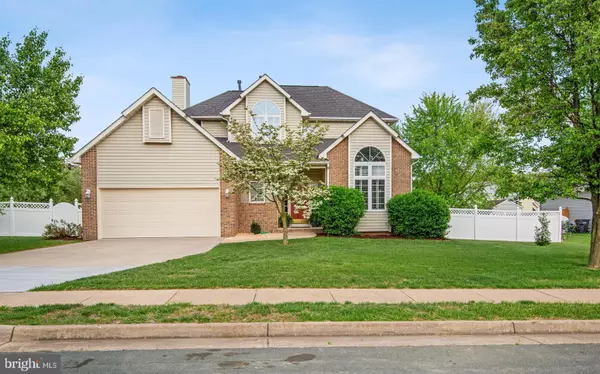For more information regarding the value of a property, please contact us for a free consultation.
101 SKYLARK CT Stephens City, VA 22655
Want to know what your home might be worth? Contact us for a FREE valuation!

Our team is ready to help you sell your home for the highest possible price ASAP
Key Details
Sold Price $455,000
Property Type Single Family Home
Sub Type Detached
Listing Status Sold
Purchase Type For Sale
Square Footage 2,090 sqft
Price per Sqft $217
Subdivision Mosby Station
MLS Listing ID VAFV2012366
Sold Date 05/31/23
Style Traditional
Bedrooms 4
Full Baths 2
Half Baths 1
HOA Fees $16/ann
HOA Y/N Y
Abv Grd Liv Area 2,090
Originating Board BRIGHT
Year Built 1998
Annual Tax Amount $1,857
Tax Year 2022
Lot Size 0.270 Acres
Acres 0.27
Property Description
This beautiful home features a 2 car garage on a lovely cul-de-sac in Mosby Station! Inside you will love the light filled foyer adjacent to a cozy formal living space with soaring vaulted ceilings and plantation shutters. This desirable open floor plan has a view of the backyard from the kitchen sink and also opens to the living space. The Kitchen is loaded with upgrades! Including; new stainless steel appliances, stone backsplash, tile floors and modern lighting, quartz counters plus a large pantry. There are 4 spacious bedrooms and 2 full bathrooms upstairs with special views from each window. Primary bedroom has a great walk-in closet and ensuite bathroom. Outside you'll find a large porch with plenty of room for outdoor entertaining. The backyard is fully fenced, offering privacy for outdoor activities. The lush lawn has mature trees, perfect for relaxing or playing with family & friends. New roof in 2019 and new Rudd gas furnace and hot water heater installed in 2021.
Location
State VA
County Frederick
Zoning RP
Direction West
Rooms
Other Rooms Living Room, Dining Room, Kitchen, Family Room, Basement
Basement Interior Access, Rear Entrance, Unfinished, Walkout Stairs
Interior
Hot Water Natural Gas
Heating Heat Pump(s)
Cooling Central A/C
Flooring Hardwood, Carpet
Fireplaces Number 1
Fireplace Y
Heat Source Natural Gas
Exterior
Exterior Feature Deck(s)
Parking Features Garage - Front Entry
Garage Spaces 4.0
Utilities Available Natural Gas Available
Water Access N
Accessibility None
Porch Deck(s)
Attached Garage 2
Total Parking Spaces 4
Garage Y
Building
Lot Description Corner, Cleared, Landscaping, Front Yard, Level, PUD, Rear Yard, Cul-de-sac
Story 3
Foundation Concrete Perimeter
Sewer Public Sewer
Water Public
Architectural Style Traditional
Level or Stories 3
Additional Building Above Grade, Below Grade
New Construction N
Schools
School District Frederick County Public Schools
Others
Pets Allowed Y
Senior Community No
Tax ID 75M 1 1 62
Ownership Fee Simple
SqFt Source Assessor
Acceptable Financing Cash, Conventional, FHA, VA
Listing Terms Cash, Conventional, FHA, VA
Financing Cash,Conventional,FHA,VA
Special Listing Condition Standard
Pets Allowed Cats OK, Dogs OK
Read Less

Bought with Joelle Haryett Graham • Weichert, REALTORS
GET MORE INFORMATION





