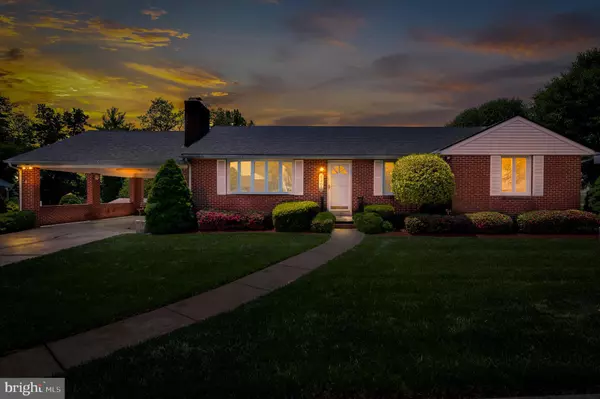For more information regarding the value of a property, please contact us for a free consultation.
9401 DAWNVALE RD Nottingham, MD 21236
Want to know what your home might be worth? Contact us for a FREE valuation!

Our team is ready to help you sell your home for the highest possible price ASAP
Key Details
Sold Price $420,000
Property Type Single Family Home
Sub Type Detached
Listing Status Sold
Purchase Type For Sale
Square Footage 2,838 sqft
Price per Sqft $147
Subdivision Dawnvale
MLS Listing ID MDBC2066568
Sold Date 05/31/23
Style Ranch/Rambler
Bedrooms 4
Full Baths 3
HOA Y/N N
Abv Grd Liv Area 1,419
Originating Board BRIGHT
Year Built 1974
Annual Tax Amount $3,683
Tax Year 2023
Lot Size 10,764 Sqft
Acres 0.25
Lot Dimensions 1.00 x
Property Description
****OFFER DEADLINE MONDAY 5/22 NO LATER THAN 5PM**HIGHEST & BEST OFFERS DUE WITH NO ESCALATIONS CLAUSE OR BUYER LOVE LETTERS****Welcome to 9401 Dawnvale Road, a charming brick-front 4-bedroom (4th bedroom located in basement), 3-full bath ranch-style home located in the desirable Nottingham/Perry Hall area. With over 2,800 total square feet of living space and situated on a quarter-acre lot, this move-in ready property offers both comfort and convenience.
The exterior of the house boasts a brand-new roof with architectural shingles, providing both durability and a fresh look. Inside, you'll find new HVAC and a new water heater, ensuring your comfort and peace of mind. The original hardwood floors add character and warmth throughout the entire home, which has also been freshly painted.
The living room features a cozy wood-burning fireplace, perfect for chilly evenings. The kitchen is equipped with stainless steel appliances, including a new refrigerator and dishwasher. It also offers eat-in table space, durable Corian countertops, and a large pantry, providing ample storage and functionality.
The main level includes three bedrooms, including the primary suite with an ensuite bath featuring a pedestal sink and a brand-new dual flush toilet. A hall bath and pull-down attic stairs, ideal for storing holiday decorations, complete the main level.
The finished walk-out basement adds great additional living space and versatility to the home. It features a fourth bedroom, a third full bathroom, a workshop area and a laundry room with an additional closet and full size washer dryer with laundry tub. Additionally, the basement includes a kitchenette area with a range, cabinet and counter space, sink, and room for a refrigerator. This lower level has the potential to be an in-law suite or an income-producing rental, offering endless possibilities.
Notable updates and features of this property include crown molding, a bay window in the living room that fills the space with natural light, a covered carport, electric baseboard heating, full size freezer in basement and a large storage shed for all your lawn equipment.
Located in a convenient area, this home is just minutes away from shopping, dining, entertainment, and major highways, ensuring easy commuting. Please note that this is an estate sale and the property is sold strictly as-is. However, the sellers have taken care of all the big-ticket items, leaving you with the opportunity to add your personal touches and make this well-built home truly yours. Welcome home to 9401 Dawnvale Road!
Location
State MD
County Baltimore
Zoning RESIDENTIAL
Rooms
Basement Connecting Stairway, Fully Finished, Heated, Rear Entrance, Space For Rooms, Walkout Stairs, Windows, Shelving, Sump Pump, Workshop
Main Level Bedrooms 3
Interior
Interior Features 2nd Kitchen, Attic, Attic/House Fan, Carpet, Ceiling Fan(s), Crown Moldings, Dining Area, Entry Level Bedroom, Floor Plan - Traditional, Kitchen - Table Space, Kitchenette, Pantry, Tub Shower, Wood Floors, Kitchen - Eat-In, Window Treatments
Hot Water Natural Gas
Heating Forced Air, Baseboard - Electric
Cooling Central A/C, Attic Fan, Ceiling Fan(s)
Flooring Carpet, Ceramic Tile, Hardwood
Fireplaces Number 1
Fireplaces Type Wood
Equipment Built-In Microwave, Dishwasher, Dryer, Icemaker, Oven/Range - Electric, Refrigerator, Stainless Steel Appliances, Washer, Water Heater
Fireplace Y
Window Features Casement,Bay/Bow,Double Pane
Appliance Built-In Microwave, Dishwasher, Dryer, Icemaker, Oven/Range - Electric, Refrigerator, Stainless Steel Appliances, Washer, Water Heater
Heat Source Natural Gas
Laundry Basement, Lower Floor, Dryer In Unit, Washer In Unit
Exterior
Exterior Feature Patio(s)
Garage Spaces 2.0
Utilities Available Cable TV Available, Electric Available, Natural Gas Available, Phone Available, Sewer Available, Water Available
Water Access N
Roof Type Architectural Shingle
Accessibility None
Porch Patio(s)
Total Parking Spaces 2
Garage N
Building
Lot Description Corner, Front Yard, Landscaping, Rear Yard, SideYard(s)
Story 2
Foundation Block
Sewer Public Sewer
Water Public
Architectural Style Ranch/Rambler
Level or Stories 2
Additional Building Above Grade, Below Grade
Structure Type Plaster Walls
New Construction N
Schools
School District Baltimore County Public Schools
Others
Senior Community No
Tax ID 04111600007203
Ownership Fee Simple
SqFt Source Assessor
Acceptable Financing Conventional, Cash
Horse Property N
Listing Terms Conventional, Cash
Financing Conventional,Cash
Special Listing Condition Standard
Read Less

Bought with Christopher M James • Northrop Realty
GET MORE INFORMATION





