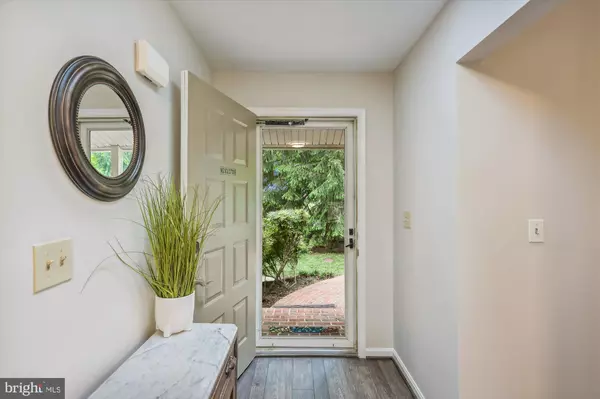For more information regarding the value of a property, please contact us for a free consultation.
7508 DEW WOOD DR Derwood, MD 20855
Want to know what your home might be worth? Contact us for a FREE valuation!

Our team is ready to help you sell your home for the highest possible price ASAP
Key Details
Sold Price $640,000
Property Type Single Family Home
Sub Type Detached
Listing Status Sold
Purchase Type For Sale
Square Footage 2,854 sqft
Price per Sqft $224
Subdivision Mill Creek Towne
MLS Listing ID MDMC2091184
Sold Date 05/31/23
Style Split Level
Bedrooms 4
Full Baths 3
HOA Y/N N
Abv Grd Liv Area 2,354
Originating Board BRIGHT
Year Built 1966
Annual Tax Amount $5,254
Tax Year 2022
Lot Size 0.471 Acres
Acres 0.47
Property Description
This is a spacious four-level split home with a two-car garage and multiple updates. Known as the "Lord Calvert" model, this home offers plentiful square footage throughout. Upon entering, you'll immediately notice the abundance of natural light, thanks to the updated and expanded windows and skylights that illuminate the entire main level. The home has been completely transformed with new luxury vinyl plank flooring, refinished hardwood flooring, new carpeting, and fresh paint throughout. The recently updated eat-in kitchen with new stove also features beautiful granite countertops. This space provides ample counterspace and room for preparing your favorite meals and entertaining. The upper level of this home boasts gleaming hardwood floors and includes three spacious bedrooms; including a large primary suite with walk-in closet and full bath. The lower walk-out level of the property features a large family room with new carpeting and wood burning fireplace . You'll also find an additional bedroom and a full bathroom on this level, perfect for guests or an in-home office. There is a BONUS finished lowest level recreation room, which can be anything you desire... a playroom, gym, home theater, etc. This level also offers ample storage space and a potential workshop. Returning to the main level, step outside onto the brand new deck and take in the stunning views of your private wooded lot, offering the perfect space for outdoor entertaining and relaxation. Conveniently located near the ICC, 270, and Shady Grove Metro, this home provides easy access to transportation options for commuting or travel. Plus, you'll enjoy countless shopping and dining opportunities just a short drive away. Schedule your showing today! Don't miss your chance to call this incredible home your own!
Location
State MD
County Montgomery
Zoning R200
Rooms
Basement Fully Finished, Outside Entrance, Walkout Level, Windows
Interior
Interior Features Kitchen - Eat-In, Primary Bath(s), Pantry, Skylight(s), Upgraded Countertops, Wood Floors
Hot Water Natural Gas
Heating Forced Air
Cooling Central A/C
Flooring Carpet, Luxury Vinyl Plank, Solid Hardwood
Fireplaces Number 1
Fireplaces Type Brick, Wood
Fireplace Y
Window Features Replacement
Heat Source Natural Gas
Laundry Lower Floor
Exterior
Exterior Feature Deck(s)
Parking Features Garage - Side Entry
Garage Spaces 2.0
Water Access N
Roof Type Asphalt,Architectural Shingle
Accessibility None
Porch Deck(s)
Attached Garage 2
Total Parking Spaces 2
Garage Y
Building
Lot Description Trees/Wooded
Story 4
Foundation Block
Sewer Public Sewer
Water Public
Architectural Style Split Level
Level or Stories 4
Additional Building Above Grade, Below Grade
New Construction N
Schools
Elementary Schools Mill Creek Towne
Middle Schools Shady Grove
High Schools Col. Zadok Magruder
School District Montgomery County Public Schools
Others
Senior Community No
Tax ID 160900788397
Ownership Fee Simple
SqFt Source Assessor
Acceptable Financing Cash, Conventional, FHA, VA
Horse Property N
Listing Terms Cash, Conventional, FHA, VA
Financing Cash,Conventional,FHA,VA
Special Listing Condition Standard
Read Less

Bought with Aaron Lamere • Century 21 Redwood Realty
GET MORE INFORMATION





