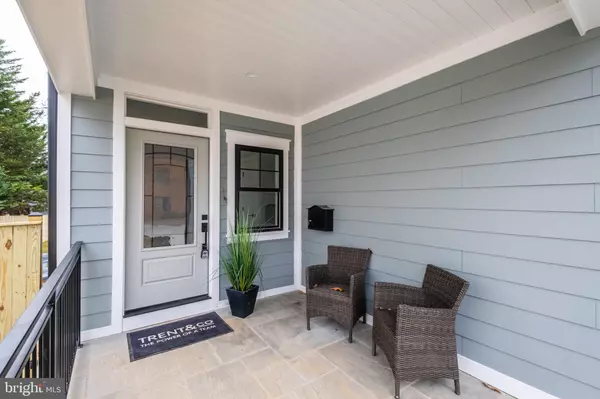For more information regarding the value of a property, please contact us for a free consultation.
3714 FARRAGUT AVE Kensington, MD 20895
Want to know what your home might be worth? Contact us for a FREE valuation!

Our team is ready to help you sell your home for the highest possible price ASAP
Key Details
Sold Price $1,500,000
Property Type Single Family Home
Sub Type Detached
Listing Status Sold
Purchase Type For Sale
Square Footage 4,835 sqft
Price per Sqft $310
Subdivision Kensington
MLS Listing ID MDMC2087440
Sold Date 05/25/23
Style Craftsman,Contemporary
Bedrooms 5
Full Baths 4
Half Baths 1
HOA Y/N N
Abv Grd Liv Area 3,325
Originating Board BRIGHT
Year Built 2022
Annual Tax Amount $4,058
Tax Year 2023
Lot Size 7,500 Sqft
Acres 0.17
Property Description
***!!Best VALUE Walter Johnson Cluster Schools!! *** Another ERB stunner in the heart of downtown Kensington. Bathed in light, this new construction features modern details from high ceilings, custom lighting, shiplap accent walls and beautiful blonde hardwood floors. The open floor plan has rare southwest windows on the entire first floor, formal dining and family spaces providing beautiful natural light. The open kitchen has pantry wall, stainless Jenn-Air appliance package including 6-burner gas stove, white tile backsplash and a center waterfall island that seats 4+. The family space has a cozy gas fireplace and double doors to a back slate patio and large fenced-in yard. The upper floor has primary suite with tray ceiling and huge double walk-in closet with custom shelving, The spa-like owner's bath includes double sinks, soaking tub and walk-in shower with bench. The upper level continues with 3 additional bedrooms, one with ensuite guest bath, another with modern wall angles and all surround an addition double sink bath and convenient walk-in laundry room with folding space and sink. The lower level has a large kitchenette with built in shelves, enormous living space great for play and movie area, gym with mirrored wall and cushioned floor. Lower level walk-out with guest suite and modern bath, great for live-in support or family visits. All of this conveniently nestled in the side-walked neighborhood of Kensington North, walkable to two great parks and all you need from restaurants to convenient stores and Antique Row. 1/2 mile to Kensington Marc Train and 1.3 miles to Wheaton Metro ***Note Estimated Sqft. & Tax***
Location
State MD
County Montgomery
Zoning R60
Rooms
Basement Fully Finished, Side Entrance, Shelving, Walkout Stairs, Sump Pump
Interior
Interior Features Bar, Breakfast Area, Combination Dining/Living, Crown Moldings, Family Room Off Kitchen, Floor Plan - Open, Kitchen - Island, Recessed Lighting, Walk-in Closet(s), Wet/Dry Bar, Wood Floors
Hot Water Natural Gas
Heating Forced Air
Cooling Central A/C
Flooring Hardwood, Marble
Fireplaces Number 1
Fireplaces Type Gas/Propane
Equipment Oven/Range - Gas, Range Hood, Six Burner Stove, Stainless Steel Appliances, Dryer - Front Loading, Washer - Front Loading
Fireplace Y
Window Features Energy Efficient,Double Pane
Appliance Oven/Range - Gas, Range Hood, Six Burner Stove, Stainless Steel Appliances, Dryer - Front Loading, Washer - Front Loading
Heat Source Natural Gas
Laundry Upper Floor
Exterior
Exterior Feature Patio(s), Porch(es)
Parking Features Garage - Front Entry, Inside Access
Garage Spaces 2.0
Fence Fully
Water Access N
Roof Type Architectural Shingle
Accessibility None
Porch Patio(s), Porch(es)
Attached Garage 2
Total Parking Spaces 2
Garage Y
Building
Lot Description Rear Yard
Story 3
Foundation Permanent
Sewer Public Sewer
Water Public
Architectural Style Craftsman, Contemporary
Level or Stories 3
Additional Building Above Grade, Below Grade
Structure Type 9'+ Ceilings
New Construction Y
Schools
Elementary Schools Kensington Parkwood
Middle Schools North Bethesda
High Schools Walter Johnson
School District Montgomery County Public Schools
Others
Senior Community No
Tax ID 161301024557
Ownership Fee Simple
SqFt Source Assessor
Security Features Fire Detection System,Carbon Monoxide Detector(s),Window Grills
Special Listing Condition Standard
Read Less

Bought with Timothy D Phelps • Compass
GET MORE INFORMATION





