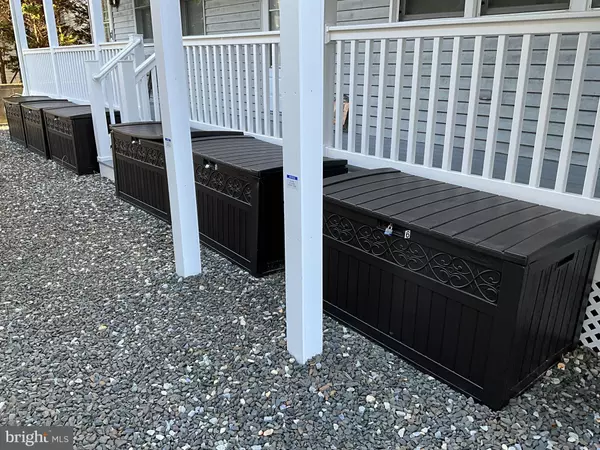For more information regarding the value of a property, please contact us for a free consultation.
118 38TH ST #6 Sea Isle City, NJ 08243
Want to know what your home might be worth? Contact us for a FREE valuation!

Our team is ready to help you sell your home for the highest possible price ASAP
Key Details
Sold Price $490,000
Property Type Condo
Sub Type Condo/Co-op
Listing Status Sold
Purchase Type For Sale
Square Footage 640 sqft
Price per Sqft $765
Subdivision Sea Isle
MLS Listing ID NJCM2001768
Sold Date 05/25/23
Style Unit/Flat
Bedrooms 2
Full Baths 1
Condo Fees $1,300/ann
HOA Y/N N
Abv Grd Liv Area 640
Originating Board BRIGHT
Year Built 1980
Annual Tax Amount $1,790
Tax Year 2023
Lot Dimensions 50.00 x 110.00
Property Description
Location Location Location!!!Stop Looking & Start Packing!!! This is your fantastic opportunity to own 118 38th Street in Sea Isle City, New Jersey. A spacious 2bdrm condo betwen Landis & Central Ave. It's only one block to beach & one block to the Sea Isle Promenade. Upon viewing this fabulous condo, you will find newer Trex decking, railings & newer exterior siding. You will have your own designated parking space, #6 gravel driveway & a front roof covered deck to enjoy the summer breeze. Enter into the Living Room w/dining area, upgraded EIK w/breakfast nook, electric range, built in microwave, SS Refrigerator & dishwasher + plenty of counter space & cabinets. This unit also has 2 spacious bdrms w/double closets, 3pc full bth w/ceramic tile flooring & laundry rm w/washer & dryer. I addition, this beauty features new split system central air & heat wall units w/individual remotes & back up radiator, custom window treatments, custom wood flooring + all furnishings will remain. Condo Fees are $1300 per year & Real Estate Taxes are $1790 yearly. Close proximity to shops, restaurants, bars, pizza shops, entertainment & much, much more. The only thing missing is Y-O-U!!!
Location
State NJ
County Cape May
Area Sea Isle City City (20509)
Zoning CONDO
Rooms
Other Rooms Living Room, Bedroom 2, Kitchen, Bedroom 1, Bathroom 1
Main Level Bedrooms 2
Interior
Interior Features Breakfast Area, Ceiling Fan(s), Dining Area, Floor Plan - Open
Hot Water Electric
Heating Other, Wall Unit
Cooling Ceiling Fan(s), Ductless/Mini-Split
Flooring Ceramic Tile, Laminated
Equipment Built-In Microwave, Built-In Range, Dishwasher, Dryer, Oven/Range - Electric, Refrigerator, Stainless Steel Appliances, Washer
Furnishings Yes
Appliance Built-In Microwave, Built-In Range, Dishwasher, Dryer, Oven/Range - Electric, Refrigerator, Stainless Steel Appliances, Washer
Heat Source Electric
Laundry Dryer In Unit, Washer In Unit
Exterior
Exterior Feature Deck(s)
Parking On Site 1
Amenities Available None
Water Access N
Accessibility None
Porch Deck(s)
Garage N
Building
Story 2
Unit Features Garden 1 - 4 Floors
Sewer Public Sewer
Water Public
Architectural Style Unit/Flat
Level or Stories 2
Additional Building Above Grade, Below Grade
New Construction N
Schools
School District Ocean City Schools
Others
Pets Allowed Y
HOA Fee Include All Ground Fee,Common Area Maintenance,Sewer,Water,Trash
Senior Community No
Tax ID 09-00038 03-00020-C-106
Ownership Condominium
Acceptable Financing Conventional
Listing Terms Conventional
Financing Conventional
Special Listing Condition Standard
Pets Allowed Breed Restrictions
Read Less

Bought with Jamie McQuaid • Keller Williams Main Line
GET MORE INFORMATION





