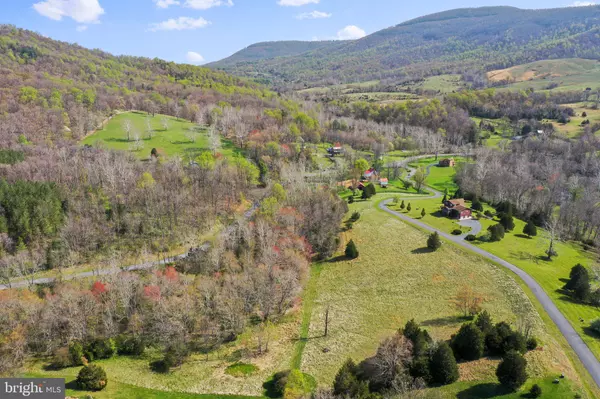For more information regarding the value of a property, please contact us for a free consultation.
40 BOYDS MILL LN Bentonville, VA 22610
Want to know what your home might be worth? Contact us for a FREE valuation!

Our team is ready to help you sell your home for the highest possible price ASAP
Key Details
Sold Price $435,000
Property Type Single Family Home
Sub Type Detached
Listing Status Sold
Purchase Type For Sale
Square Footage 2,645 sqft
Price per Sqft $164
Subdivision Boyds Mill
MLS Listing ID VAWR2005460
Sold Date 05/19/23
Style Farmhouse/National Folk
Bedrooms 5
Full Baths 3
HOA Y/N Y
Abv Grd Liv Area 2,645
Originating Board BRIGHT
Year Built 1790
Annual Tax Amount $2,914
Tax Year 2022
Lot Size 3.947 Acres
Acres 3.95
Property Description
HISTORY LOVERS DREAM! STREAM ON PROPERTY! PANORAMIC VIEWS! ADDITIONAL 10 ACRE LOT AVAILABLE (VAWR2002876!) Welcome to Mount Echo! Built in 1790, this historic 2-story log and frame home offers 2,645 finished square feet of living space including four bedrooms and three full baths. Surrounded by mountains at every turn, this property is absolutely breathtaking. Enjoy sunsets on your covered front porch as the magic colors wash away the troubles of your day! INTERIOR: Modern kitchen with granite countertops, stainless steel appliances, and ample cabinet storage. Laundry room/mud room conveniently located off kitchen on main level. Wood stove located in mudroom will convey. Large living room has been renovated to bring back a lot of the original splendor including 2 stone fireplaces. Four bedrooms including a primary bedroom with private bath. OUTDOORS: 3.95 acres perfect for a small farmette. Covered wrap around porch perfect for sunsets, sunrises, afternoon naps, or reading books! Multiple outbuildings including post-beam barn, carriage house, and a workshop with electricity and water service. Fenced in garden for growing your own home crops. Blackberries will return this summer! UTILITIES: Electric, plumbing and HVAC are updated. NOTE: Renovations to Mount Echo are currently underway and the house is offered for sale significantly below market value to the right buyer looking for an opportunity to complete finishing works to their taste. ADDITIONAL LOT FOR SALE: See listing VAWR2002876 for full details.
HISTORY OF MOUNT ECHO:
The house was built in 1790 and the summer kitchen addition was built in 1841. The house has a long history in Browntown and Warren County from serving as a Civil War headquarters to a polling station for the first election held in Warren County. The house is not listed with the National Historic Trust, however it would certainly qualify as a candidate for consideration given its history and importance in the local area.
Location
State VA
County Warren
Zoning A
Rooms
Other Rooms Living Room, Primary Bedroom, Bedroom 2, Bedroom 3, Kitchen, Laundry, Mud Room, Office, Bathroom 2, Primary Bathroom
Basement Partial, Sump Pump, Unfinished
Main Level Bedrooms 1
Interior
Interior Features Attic, Ceiling Fan(s), Floor Plan - Traditional, Primary Bath(s), Stove - Wood, Upgraded Countertops, Water Treat System, Wood Floors
Hot Water Electric
Heating Heat Pump - Gas BackUp
Cooling Heat Pump(s)
Fireplaces Number 3
Fireplaces Type Flue for Stove, Stone
Equipment Dishwasher, Dryer, Refrigerator, Stove, Washer, Water Heater
Fireplace Y
Appliance Dishwasher, Dryer, Refrigerator, Stove, Washer, Water Heater
Heat Source Electric, Propane - Owned
Laundry Main Floor
Exterior
Exterior Feature Porch(es), Wrap Around
Garage Spaces 5.0
Fence Split Rail
Water Access Y
View Creek/Stream, Garden/Lawn, Mountain, Panoramic, Scenic Vista, Trees/Woods
Roof Type Metal
Accessibility None
Porch Porch(es), Wrap Around
Total Parking Spaces 5
Garage N
Building
Lot Description Adjoins - Open Space, Backs to Trees, Cul-de-sac, Front Yard, Interior, No Thru Street, Partly Wooded, Rear Yard, Rural, SideYard(s), Stream/Creek, Trees/Wooded
Story 2
Foundation Crawl Space
Sewer On Site Septic
Water Well
Architectural Style Farmhouse/National Folk
Level or Stories 2
Additional Building Above Grade, Below Grade
New Construction N
Schools
Elementary Schools Ressie Jeffries
Middle Schools Skyline
High Schools Skyline
School District Warren County Public Schools
Others
Senior Community No
Tax ID 44G 2 31A
Ownership Fee Simple
SqFt Source Assessor
Acceptable Financing Cash, Private, Other, FHA 203(k)
Listing Terms Cash, Private, Other, FHA 203(k)
Financing Cash,Private,Other,FHA 203(k)
Special Listing Condition Standard
Read Less

Bought with Melissa D Crider • Sager Real Estate
GET MORE INFORMATION





