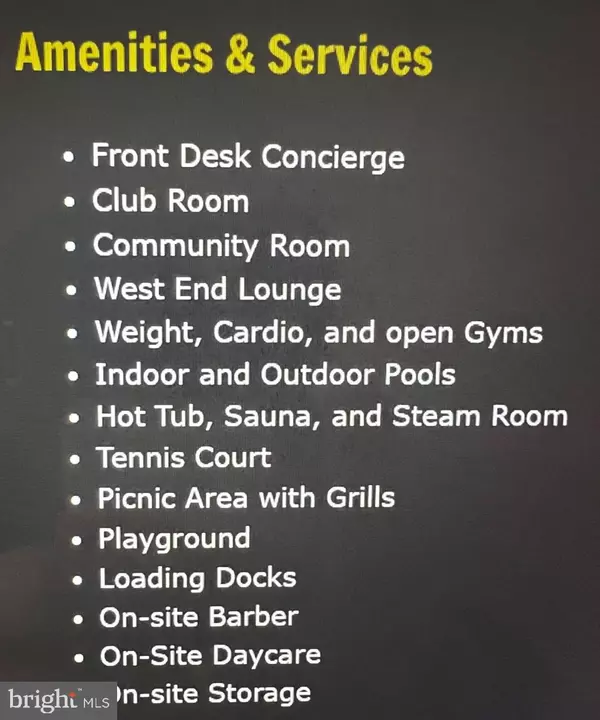For more information regarding the value of a property, please contact us for a free consultation.
3800 POWELL #306 Falls Church, VA 22041
Want to know what your home might be worth? Contact us for a FREE valuation!

Our team is ready to help you sell your home for the highest possible price ASAP
Key Details
Sold Price $350,000
Property Type Condo
Sub Type Condo/Co-op
Listing Status Sold
Purchase Type For Sale
Square Footage 1,253 sqft
Price per Sqft $279
Subdivision Lakeside Plaza
MLS Listing ID VAFX2112712
Sold Date 05/26/23
Style Traditional
Bedrooms 2
Full Baths 2
Condo Fees $534/mo
HOA Y/N N
Abv Grd Liv Area 1,253
Originating Board BRIGHT
Year Built 1983
Annual Tax Amount $3,500
Tax Year 2022
Property Description
You have more than $90K worth of improvements in this remodeled unit. - See lake & water fall from this unit. Location about 5 miles to N. Arlington and 6 to Tysons Corner VA. HARDWOOD FLOORS, UPDATED kitchen cabinets & floorings, appliances, two full baths , custom closets, and much more has been renovated!
Shirlington Village around the corner. Enjoy all the restaurants and entertainments within 15 minutes. This sunny unit has ONE-dedicated parking space , plenty of visitor's parkin &, hardwood floorings (except baths and kitchen), remodeled baths and kitchen, newer appliances, & washer/dryer in unit. . Only " paint walls" the color you like. Huge bedrooms have several closets, walk-ins , custom closet built-ins and extra storage room in the balcony and basement. " The community has indoor/outdoor pool, barbeque area, party room, business center, library, game room, and scheduled activities. Walking trail very close . Property is near Barcroft lake. Before writing a contract call lister for needed info-
Location
State VA
County Fairfax
Zoning C
Rooms
Main Level Bedrooms 2
Interior
Interior Features Combination Dining/Living, Flat, Kitchen - Table Space, Pantry
Hot Water Electric
Heating Heat Pump - Electric BackUp
Cooling Central A/C
Equipment Built-In Microwave, Dishwasher, Disposal, Refrigerator, Stove, Washer/Dryer Stacked
Appliance Built-In Microwave, Dishwasher, Disposal, Refrigerator, Stove, Washer/Dryer Stacked
Heat Source Electric
Laundry Washer In Unit, Dryer In Unit
Exterior
Parking Features Other
Garage Spaces 1.0
Amenities Available Common Grounds, Community Center, Elevator, Exercise Room, Extra Storage, Fitness Center, Library, Tennis Courts, Tot Lots/Playground, Pool - Indoor, Pool - Outdoor
Water Access N
Accessibility 48\"+ Halls
Total Parking Spaces 1
Garage Y
Building
Story 3
Unit Features Hi-Rise 9+ Floors
Sewer Public Sewer
Water Public
Architectural Style Traditional
Level or Stories 3
Additional Building Above Grade
New Construction N
Schools
School District Fairfax County Public Schools
Others
Pets Allowed Y
HOA Fee Include All Ground Fee,Common Area Maintenance,Ext Bldg Maint,Health Club,Lawn Maintenance,Management,Pool(s),Road Maintenance,Snow Removal,Water
Senior Community No
Tax ID 0614 35 0306
Ownership Condominium
Acceptable Financing Conventional, Cash
Listing Terms Conventional, Cash
Financing Conventional,Cash
Special Listing Condition Standard
Pets Allowed Dogs OK, Cats OK
Read Less

Bought with Brian M Uribe • Pearson Smith Realty, LLC
GET MORE INFORMATION





