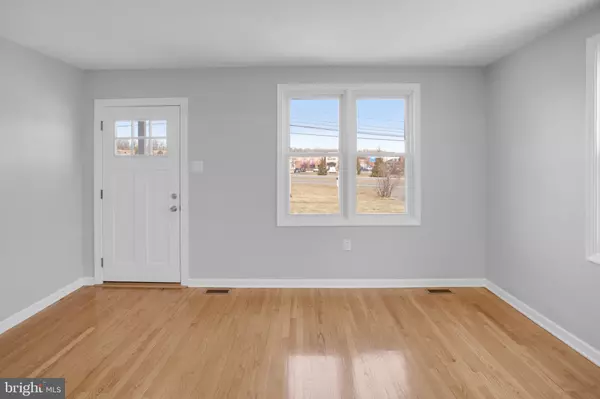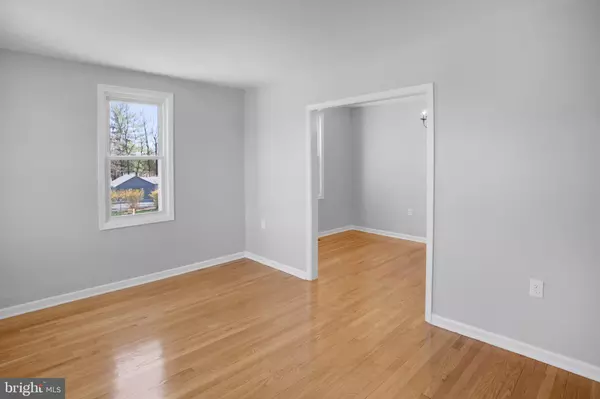For more information regarding the value of a property, please contact us for a free consultation.
2177 NORTHWESTERN PIKE Winchester, VA 22603
Want to know what your home might be worth? Contact us for a FREE valuation!

Our team is ready to help you sell your home for the highest possible price ASAP
Key Details
Sold Price $350,000
Property Type Single Family Home
Sub Type Detached
Listing Status Sold
Purchase Type For Sale
Square Footage 1,586 sqft
Price per Sqft $220
Subdivision Stonewall Orchard
MLS Listing ID VAFV2011576
Sold Date 05/26/23
Style Cape Cod
Bedrooms 3
Full Baths 1
HOA Y/N N
Abv Grd Liv Area 1,586
Originating Board BRIGHT
Year Built 1950
Annual Tax Amount $955
Tax Year 2022
Lot Size 0.880 Acres
Acres 0.88
Property Description
Updated 3BR/1BA Cape in ideal Winchester location. This home offers quick and easy access to all the best that Winchester has to offer including Old Town Winchester, Medical Center, shopping, dining, entertainment and all major commuter routes. Main level includes 2 bedrooms, 1 full bath, kitchen w/table space, dining room and separate living room. Just off the kitchen is an enclosed, insulated and heated area adding approximately 130 square feet of useable indoor space with additional storage, w/d hookups and upgrade potential (2nd bath?). Upper level features 1 BR and separate bonus space offering numerous possibilities such as home office, sitting/TV area, dressing room or nursery. Updates in 2022 include (but not limited to) new roof, new vinyl siding, new HVAC, new SS kitchen appliances, new waterproof laminate kitchen flooring, new carpeting, updated bath, new basement windows and fresh neutral paint throughout (see document provided for full list of improvements). All this plus a full-unfinished basement with loads of room for workspace, storage, workouts or future expansion. The crush stone drive is private (not shared) and leads to a large detached two-car garage with power and additional storage space! Property includes three deep lots (53B 1 9, 53B 1 9A & 53B 1 10) totaling an estimated .88 acres. All three are included in the sale price and provide plenty of room for pets, outdoor entertaining, gardening and landscaping. Plus you'll pay only county tax. No Town Tax, HOA or water bill. Don't miss your chance to make this move-in ready property your new home - schedule your tour today!
Location
State VA
County Frederick
Zoning RA
Rooms
Other Rooms Living Room, Dining Room, Bedroom 2, Bedroom 3, Kitchen, Bedroom 1, Bathroom 1, Bonus Room
Basement Full, Interior Access, Poured Concrete, Unfinished, Windows
Main Level Bedrooms 2
Interior
Interior Features Carpet, Dining Area, Entry Level Bedroom, Floor Plan - Traditional, Kitchen - Table Space, Recessed Lighting, Tub Shower, Wood Floors
Hot Water Electric
Heating Heat Pump(s), Ceiling, Zoned
Cooling Central A/C, Heat Pump(s)
Flooring Carpet, Hardwood, Laminate Plank, Vinyl
Equipment Built-In Microwave, Exhaust Fan, Oven/Range - Electric, Refrigerator, Stainless Steel Appliances, Stove, Water Heater
Window Features Double Pane,Replacement
Appliance Built-In Microwave, Exhaust Fan, Oven/Range - Electric, Refrigerator, Stainless Steel Appliances, Stove, Water Heater
Heat Source Electric
Laundry Hookup, Main Floor
Exterior
Exterior Feature Deck(s), Porch(es)
Parking Features Garage - Front Entry, Garage Door Opener
Garage Spaces 5.0
Water Access N
Roof Type Architectural Shingle
Accessibility None
Porch Deck(s), Porch(es)
Total Parking Spaces 5
Garage Y
Building
Lot Description Additional Lot(s), Rear Yard, Road Frontage, SideYard(s)
Story 1.5
Foundation Block
Sewer Septic Exists, Gravity Sept Fld
Water Well
Architectural Style Cape Cod
Level or Stories 1.5
Additional Building Above Grade
Structure Type Dry Wall,Paneled Walls
New Construction N
Schools
Elementary Schools Apple Pie Ridge
Middle Schools Frederick County
High Schools James Wood
School District Frederick County Public Schools
Others
Pets Allowed Y
Senior Community No
Tax ID 53B 1 10
Ownership Fee Simple
SqFt Source Estimated
Special Listing Condition Standard
Pets Allowed No Pet Restrictions
Read Less

Bought with Dina A Barahona • Samson Properties
GET MORE INFORMATION





