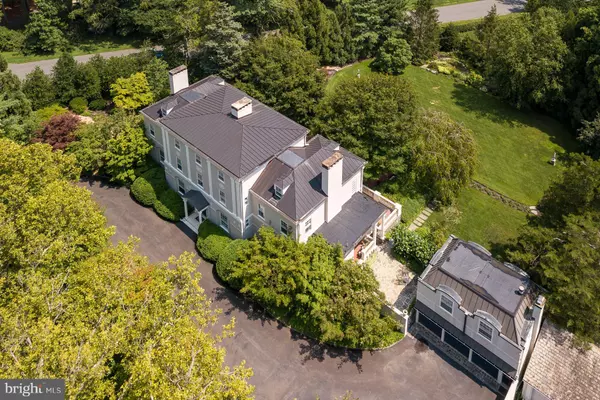For more information regarding the value of a property, please contact us for a free consultation.
12 BATTLE RD Princeton, NJ 08540
Want to know what your home might be worth? Contact us for a FREE valuation!

Our team is ready to help you sell your home for the highest possible price ASAP
Key Details
Sold Price $2,700,000
Property Type Single Family Home
Sub Type Detached
Listing Status Sold
Purchase Type For Sale
Subdivision Institute Area
MLS Listing ID NJME2026020
Sold Date 05/25/23
Style Georgian,Colonial
Bedrooms 8
Full Baths 6
Half Baths 1
HOA Y/N N
Originating Board BRIGHT
Year Built 1911
Annual Tax Amount $52,840
Tax Year 2022
Lot Size 1.000 Acres
Acres 1.0
Lot Dimensions 0.00 x 0.00
Property Description
Overlooking Princeton University’s Graduate College and serving as the elegant cornerstone of one of the town’s most prominent residential streets, this stately house looks as if it were plucked from Embassy Row. Perhaps this was the intention of the original owner, former Congressman and the 93rd Mayor of NYC, The Honorable George B. McClellan, Jr., who featured the same marble tiles used in Grand Central Station in his own resplendent entry hall. While some interior spaces are magnificently adorned with carved marble mantles, delicate picture molding and fanciful hardware, the overall scale is surprisingly livable and welcoming. The library is completely enveloped in burnished wood, perfect for fireside evenings, while the adjoining sunroom is a morning delight with trellised walls and a water feature clad in Mercer tile. Architect Glen Fries oversaw a renovation of the outdoor terraces, worthy of a grand fete or summer BBQ, alike. Fries also brought his expertise to bathrooms and the kitchen done in timeless, yet period-appropriate, white with chef-level appliances. A dumbwaiter in the butler’s pantry is put to use transporting wine up from the cellar and delivering fresh laundry to the many bedrooms. Several connecting rooms comprise the main suite with 2 full baths, an office and a dressing room with the prettiest view of the sweeping back lawn. The sun-splashed third floor has a large lounge as its hub, where movie nights, sleepovers and creative pursuits are easy with a kitchenette and choice of bathrooms nearby. A 1-bedroom apartment, dubbed Dove Cottage, is located atop the 3-car garage, ready for guests or on-site help. From the Sherle Wagner powder room to the spotless basement’s vintage clothes dryer, there are storied treasures to discover at every turn!
Location
State NJ
County Mercer
Area Princeton (21114)
Zoning R5
Rooms
Other Rooms Living Room, Dining Room, Primary Bedroom, Sitting Room, Bedroom 2, Bedroom 3, Bedroom 4, Bedroom 5, Kitchen, Game Room, Family Room, Foyer, Breakfast Room, Laundry, Other, Solarium, Primary Bathroom, Full Bath, Half Bath, Additional Bedroom
Basement Drainage System, Full, Outside Entrance, Sump Pump
Interior
Interior Features 2nd Kitchen, Additional Stairway, Attic, Breakfast Area, Built-Ins, Butlers Pantry, Carpet, Cedar Closet(s), Chair Railings, Crown Moldings, Curved Staircase, Efficiency, Floor Plan - Traditional, Formal/Separate Dining Room, Kitchen - Gourmet, Kitchenette, Laundry Chute, Pantry, Primary Bath(s), Skylight(s), Stall Shower, Tub Shower, Upgraded Countertops, Wainscotting, Walk-in Closet(s), Wet/Dry Bar, Wine Storage, Wood Floors
Hot Water Natural Gas
Heating Forced Air, Zoned
Cooling Multi Units, Zoned, Central A/C
Flooring Wood, Marble
Fireplaces Number 8
Fireplaces Type Brick, Corner, Marble, Non-Functioning, Wood
Equipment Built-In Microwave, Built-In Range, Dishwasher, Disposal, Dryer, Oven - Double, Oven/Range - Gas, Range Hood, Refrigerator, Six Burner Stove, Stainless Steel Appliances, Washer, Washer/Dryer Stacked, Water Heater
Fireplace Y
Appliance Built-In Microwave, Built-In Range, Dishwasher, Disposal, Dryer, Oven - Double, Oven/Range - Gas, Range Hood, Refrigerator, Six Burner Stove, Stainless Steel Appliances, Washer, Washer/Dryer Stacked, Water Heater
Heat Source Natural Gas
Laundry Basement
Exterior
Parking Features Other
Garage Spaces 3.0
Water Access N
View Garden/Lawn, Scenic Vista
Roof Type Copper
Accessibility None
Total Parking Spaces 3
Garage Y
Building
Lot Description Landscaping, Rear Yard, SideYard(s)
Story 3
Foundation Stone
Sewer Public Sewer
Water Public
Architectural Style Georgian, Colonial
Level or Stories 3
Additional Building Above Grade, Below Grade
New Construction N
Schools
Elementary Schools Johnson Park
Middle Schools John Witherspoon M.S.
High Schools Princeton H.S.
School District Princeton Regional Schools
Others
Senior Community No
Tax ID 14-10604-00008
Ownership Fee Simple
SqFt Source Estimated
Security Features Security System
Special Listing Condition Standard
Read Less

Bought with Sylmarie S Trowbridge • Callaway Henderson Sotheby's Int'l-Princeton
GET MORE INFORMATION





