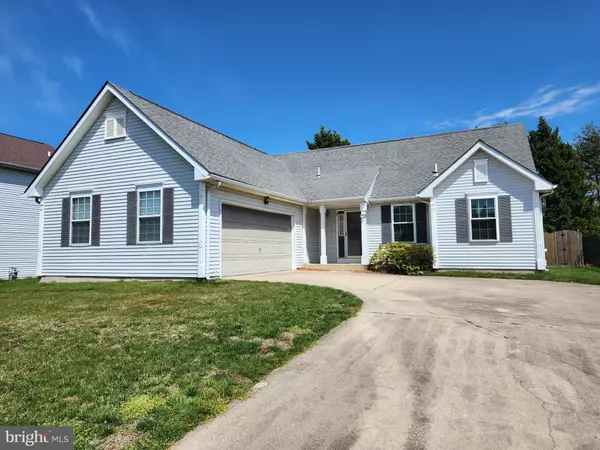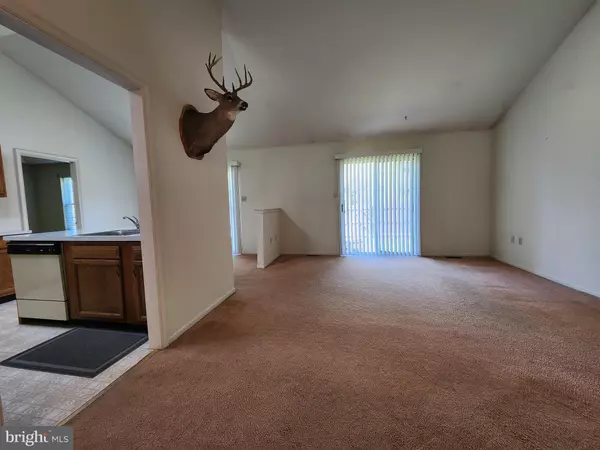For more information regarding the value of a property, please contact us for a free consultation.
111 SUGARBERRY DR New Castle, DE 19720
Want to know what your home might be worth? Contact us for a FREE valuation!

Our team is ready to help you sell your home for the highest possible price ASAP
Key Details
Sold Price $350,000
Property Type Single Family Home
Sub Type Detached
Listing Status Sold
Purchase Type For Sale
Square Footage 1,175 sqft
Price per Sqft $297
Subdivision Rutledge
MLS Listing ID DENC2040588
Sold Date 05/25/23
Style Ranch/Rambler
Bedrooms 3
Full Baths 2
HOA Fees $15/ann
HOA Y/N Y
Abv Grd Liv Area 1,175
Originating Board BRIGHT
Year Built 1992
Annual Tax Amount $1,905
Tax Year 2022
Lot Size 6,970 Sqft
Acres 0.16
Property Description
Rarely available 3 bedroom ranch in Rutledge! Easy 1 floor living. Home features huge driveway that can fit 4+ cars, 2 car turned garage with inside access, open flow living room to dining room with sliders from both to fully fenced rear yard. Kitchen with breakfast bar, gas cooking & pantry, main floor laundry, 3 bedrooms, carpet through out, vaulted ceilings, main bedroom with good sized walk in closet, tray ceiling & full bathroom with stand up shower & tub, huge unfinished basement with sump pump & small workbench. Great location & close to Route 40 & Route 1 North/South. Bring your ideas to make this home your OWN! Easy to show & ready now!
Location
State DE
County New Castle
Area New Castle/Red Lion/Del.City (30904)
Zoning NC6.5
Rooms
Other Rooms Living Room, Dining Room, Primary Bedroom, Bedroom 2, Bedroom 3, Kitchen, Laundry, Bathroom 1, Primary Bathroom
Basement Full, Sump Pump
Main Level Bedrooms 3
Interior
Interior Features Carpet, Combination Kitchen/Dining, Dining Area, Kitchen - Island, Pantry
Hot Water Electric
Heating Forced Air
Cooling Central A/C
Flooring Carpet
Equipment Dishwasher, Dryer, Exhaust Fan, Oven/Range - Gas, Refrigerator, Washer, Water Heater
Appliance Dishwasher, Dryer, Exhaust Fan, Oven/Range - Gas, Refrigerator, Washer, Water Heater
Heat Source Natural Gas
Laundry Main Floor
Exterior
Parking Features Inside Access
Garage Spaces 6.0
Fence Fully
Water Access N
Accessibility None
Attached Garage 2
Total Parking Spaces 6
Garage Y
Building
Story 1
Foundation Concrete Perimeter
Sewer Public Sewer
Water Public
Architectural Style Ranch/Rambler
Level or Stories 1
Additional Building Above Grade, Below Grade
Structure Type Tray Ceilings,Vaulted Ceilings
New Construction N
Schools
School District Colonial
Others
Senior Community No
Tax ID 10-044.40-079
Ownership Fee Simple
SqFt Source Estimated
Acceptable Financing Cash, Conventional, FHA
Listing Terms Cash, Conventional, FHA
Financing Cash,Conventional,FHA
Special Listing Condition Standard
Read Less

Bought with Angela B Lewis Clement • EXP Realty, LLC
GET MORE INFORMATION





