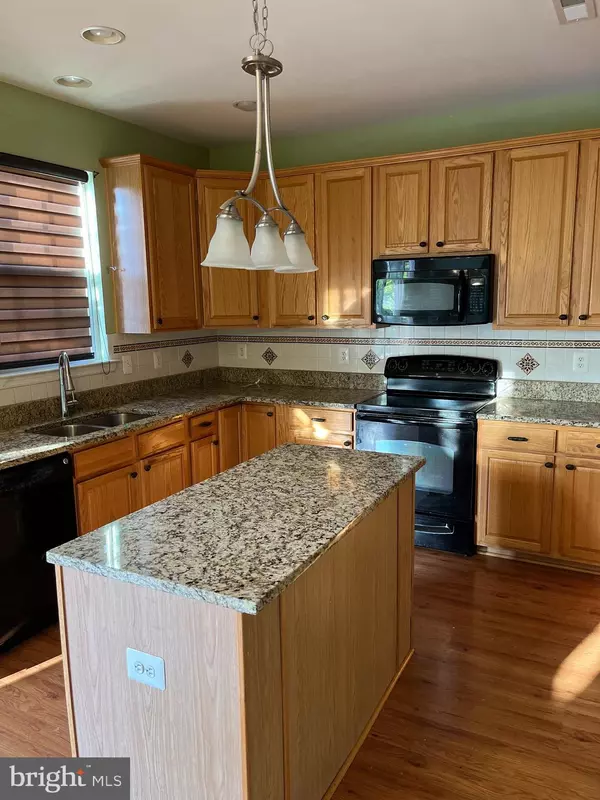For more information regarding the value of a property, please contact us for a free consultation.
657 WINDROW WAY Magnolia, DE 19962
Want to know what your home might be worth? Contact us for a FREE valuation!

Our team is ready to help you sell your home for the highest possible price ASAP
Key Details
Sold Price $410,000
Property Type Single Family Home
Sub Type Detached
Listing Status Sold
Purchase Type For Sale
Square Footage 4,225 sqft
Price per Sqft $97
Subdivision Resrv Chestnut Ridge
MLS Listing ID DEKT2018130
Sold Date 05/24/23
Style Colonial
Bedrooms 4
Full Baths 2
Half Baths 1
HOA Fees $44/ann
HOA Y/N Y
Abv Grd Liv Area 3,259
Originating Board BRIGHT
Year Built 2007
Annual Tax Amount $1,771
Tax Year 2022
Lot Size 0.312 Acres
Acres 0.31
Lot Dimensions 80.00 x 170.00
Property Description
Welcome to this stunning colonial-style home located in the sought-after Magnolia DE area! Some of this homes amazing features: Curb appeal: This home boasts a 3/4 front porch, which adds an inviting and charming touch to its already picturesque exterior. Room to grow: With four bedrooms and two and a half bathrooms, this home is perfect for families or those who appreciate additional space. This home was built in 2007 and has been well-maintained, ensuring its longevity and durability. The kitchen features tile backsplash, granite countertops and stainless steel appliances. The basement has been beautifully finished. The large main bedroom features a sitting area, walk-in closet, and den, providing ample space for relaxation and privacy as well as a separate jacuzzi tub, shower, and commode providing a luxurious retreat. The home also features formal dining and living rooms, adding elegance and sophistication to the home. The family room is complete with a cozy fireplace, making it the perfect spot for family movie nights or entertaining guests. There is a large deck in the backyard that will have plenty of room for outdoor entertaining or relaxing in the sun. The two-car garage provides ample space for vehicles and storage. This stunning colonial-style home is sure to impress and won't last long! Call today to schedule your private tour of this amazing home and make it yours!
Location
State DE
County Kent
Area Caesar Rodney (30803)
Zoning AC
Direction South
Rooms
Other Rooms Living Room, Dining Room, Primary Bedroom, Bedroom 2, Bedroom 3, Bedroom 4, Kitchen, Family Room, Den, Bathroom 2, Primary Bathroom, Half Bath
Basement Full, Partially Finished, Poured Concrete, Sump Pump
Interior
Interior Features Breakfast Area, Carpet, Ceiling Fan(s), Family Room Off Kitchen, Floor Plan - Open, Kitchen - Eat-In, Kitchen - Island, Primary Bath(s), Walk-in Closet(s)
Hot Water Natural Gas
Heating Forced Air
Cooling Central A/C
Flooring Carpet, Vinyl
Fireplaces Number 1
Fireplaces Type Gas/Propane, Mantel(s)
Equipment Built-In Microwave, Dishwasher, Disposal, Dryer - Electric, Oven/Range - Gas, Refrigerator, Washer, Water Heater
Fireplace Y
Appliance Built-In Microwave, Dishwasher, Disposal, Dryer - Electric, Oven/Range - Gas, Refrigerator, Washer, Water Heater
Heat Source Natural Gas
Laundry Main Floor
Exterior
Exterior Feature Deck(s), Porch(es)
Parking Features Garage - Front Entry, Garage Door Opener
Garage Spaces 2.0
Water Access N
Roof Type Asphalt
Accessibility 2+ Access Exits
Porch Deck(s), Porch(es)
Attached Garage 2
Total Parking Spaces 2
Garage Y
Building
Lot Description Front Yard, Landscaping
Story 2
Foundation Concrete Perimeter
Sewer Public Sewer
Water Public
Architectural Style Colonial
Level or Stories 2
Additional Building Above Grade, Below Grade
Structure Type Dry Wall
New Construction N
Schools
High Schools Caesar Rodney
School District Caesar Rodney
Others
Senior Community No
Tax ID NM-00-12101-02-4200-000
Ownership Fee Simple
SqFt Source Assessor
Acceptable Financing Cash, Conventional, FHA, USDA, VA
Listing Terms Cash, Conventional, FHA, USDA, VA
Financing Cash,Conventional,FHA,USDA,VA
Special Listing Condition Standard
Read Less

Bought with Dustin Oldfather • Compass
GET MORE INFORMATION





